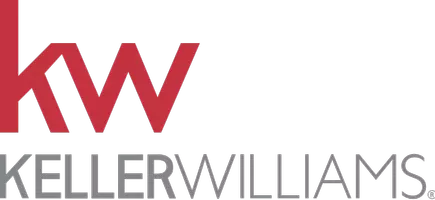Bought with Christina Sciarretta • BHHS Fox & Roach-Margate
$263,000
$269,900
2.6%For more information regarding the value of a property, please contact us for a free consultation.
3 Beds
2 Baths
1,978 SqFt
SOLD DATE : 07/21/2017
Key Details
Sold Price $263,000
Property Type Single Family Home
Sub Type Detached
Listing Status Sold
Purchase Type For Sale
Square Footage 1,978 sqft
Price per Sqft $132
Subdivision None Available
MLS Listing ID 1000048938
Sold Date 07/21/17
Style Ranch/Rambler
Bedrooms 3
Full Baths 2
HOA Fees $33/mo
HOA Y/N Y
Abv Grd Liv Area 1,978
Year Built 2007
Annual Tax Amount $5,026
Tax Year 2016
Lot Size 0.396 Acres
Acres 0.4
Lot Dimensions 115X150
Property Sub-Type Detached
Source TREND
Property Description
This exquisite 10 yr old beauty has plenty of curb appeal with the mixture of a maintenance-free vinyl siding combined with beautiful stone-work on the front porch. Extensive landscaping with underground sprinkler system for the whole property, with outside outlets, and an oversized pagoda/gazebo style rear patio and dining deck, with a garden table and chairs, gas grill, fenced backyard, and city water and sewer system. Front door entry features a keyless coded entry-pad with up to six entry numbers. Triple crown moldings, ceiling medallion, & chair rails, ten foot ceiling with ceiling fans (6) in all the rooms and hardwood oak floors & wooden window blinds adds to the beauty. This 3 bedroom, den/office, and two bathroom home has a stunning master bedroom suite with two walk-in closets. The kitchen features plenty of cherry wood cabinets with a large walk-in pantry for the overflow; a large sink with a new Moen faucet, new garbage disposal, and a new dishwasher. A Maytag refrigerator/freezer with double doors, a GE microwave, and a self cleaning gas stove complete this beautiful kitchen. Full basement with a tank-less water heater, over six feet head room and a surprise laundry chute that connects from the master suite's closet, with a Kenmore Elite Oasis HE washer and dryer.
Location
State NJ
County Cumberland
Area Vineland City (20614)
Zoning RES
Rooms
Other Rooms Living Room, Dining Room, Primary Bedroom, Bedroom 2, Kitchen, Family Room, Bedroom 1, Laundry
Basement Full, Unfinished
Interior
Interior Features Kitchen - Eat-In
Hot Water Electric, Instant Hot Water
Heating Gas, Forced Air
Cooling Central A/C
Flooring Wood, Fully Carpeted
Fireplace N
Heat Source Natural Gas
Laundry Basement
Exterior
Exterior Feature Deck(s)
Garage Spaces 4.0
Water Access N
Accessibility None
Porch Deck(s)
Attached Garage 2
Total Parking Spaces 4
Garage Y
Building
Story 1
Sewer Public Sewer
Water Public
Architectural Style Ranch/Rambler
Level or Stories 1
Additional Building Above Grade
Structure Type Cathedral Ceilings
New Construction N
Schools
School District City Of Vineland Board Of Education
Others
Senior Community No
Tax ID 14-07604-00012
Ownership Fee Simple
Security Features Security System
Acceptable Financing Conventional, VA, FHA 203(b)
Listing Terms Conventional, VA, FHA 203(b)
Financing Conventional,VA,FHA 203(b)
Read Less Info
Want to know what your home might be worth? Contact us for a FREE valuation!

Our team is ready to help you sell your home for the highest possible price ASAP

GET MORE INFORMATION
Agent | License ID: 2187875 | RS364787
513 S. Lenola Rd., Moorestown, NJ, 08057, United States






