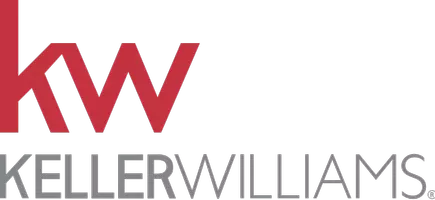Bought with Kathryn Puzycki • Redfin Corporation
$230,000
$229,900
For more information regarding the value of a property, please contact us for a free consultation.
4 Beds
3 Baths
2,642 SqFt
SOLD DATE : 11/14/2019
Key Details
Sold Price $230,000
Property Type Single Family Home
Sub Type Detached
Listing Status Sold
Purchase Type For Sale
Square Footage 2,642 sqft
Price per Sqft $87
Subdivision Elkins Park
MLS Listing ID PAMC625346
Sold Date 11/14/19
Style Split Level
Bedrooms 4
Full Baths 2
Half Baths 1
HOA Y/N N
Abv Grd Liv Area 2,642
Originating Board BRIGHT
Year Built 1960
Annual Tax Amount $10,230
Tax Year 2020
Lot Size 10,764 Sqft
Acres 0.25
Lot Dimensions 98.00 x 0.00
Property Sub-Type Detached
Property Description
This spacious, bright home with a great layout is waiting for a buyer's personal touch. The open layout and sun filled rooms are a perfect fit for a growing family. The spacious entry foyer features slate floors, coat closet, a powder room, and leads into a large family room with a stone fireplace, picture window and sliding glass doors. The main level includes a bright living room with cathedral ceiling, a bay window, and a formal dining room with a picture window and a door leading to the back yard as well as an eat-in kitchen with gas cooking. The upper level features a ceramic tile spacious hall bath with double vanity, master bedroom with an office/sitting room attached, master bath and two closets. There are three additional bedrooms on this level and a walk-in cedar closet. The laundry room is conveniently located on the lower level.There is a storage room accessible from the family room and from the outside. Easy to show. Immediate possession possible.
Location
State PA
County Montgomery
Area Cheltenham Twp (10631)
Zoning R4
Rooms
Other Rooms Living Room, Dining Room, Primary Bedroom, Bedroom 2, Bedroom 3, Bedroom 4, Kitchen, Family Room, Foyer, Laundry
Interior
Interior Features Cedar Closet(s), Formal/Separate Dining Room, Kitchen - Eat-In, Primary Bath(s), Stall Shower, Tub Shower
Heating Forced Air
Cooling Central A/C
Flooring Carpet, Hardwood, Laminated, Slate
Fireplaces Number 1
Fireplaces Type Stone
Fireplace Y
Heat Source Natural Gas
Laundry Lower Floor
Exterior
Exterior Feature Patio(s)
Garage Spaces 4.0
Water Access N
Roof Type Asphalt
Accessibility None
Porch Patio(s)
Total Parking Spaces 4
Garage N
Building
Story 2.5
Foundation Crawl Space, Slab
Sewer Public Sewer
Water Public
Architectural Style Split Level
Level or Stories 2.5
Additional Building Above Grade
New Construction N
Schools
School District Cheltenham
Others
Senior Community No
Tax ID 31-00-12064-001
Ownership Fee Simple
SqFt Source Estimated
Acceptable Financing Conventional, Cash, FHA, VA
Listing Terms Conventional, Cash, FHA, VA
Financing Conventional,Cash,FHA,VA
Special Listing Condition Standard
Read Less Info
Want to know what your home might be worth? Contact us for a FREE valuation!

Our team is ready to help you sell your home for the highest possible price ASAP

GET MORE INFORMATION
Agent | License ID: 2187875 | RS364787
513 S. Lenola Rd., Moorestown, NJ, 08057, United States






