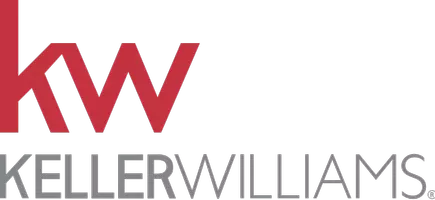Bought with Tami Slick • Perry Wellington Realty Lewistown
$199,900
$199,900
For more information regarding the value of a property, please contact us for a free consultation.
2 Beds
1 Bath
1,134 SqFt
SOLD DATE : 05/09/2025
Key Details
Sold Price $199,900
Property Type Single Family Home
Sub Type Detached
Listing Status Sold
Purchase Type For Sale
Square Footage 1,134 sqft
Price per Sqft $176
Subdivision None Available
MLS Listing ID PAMF2051962
Sold Date 05/09/25
Style Cape Cod
Bedrooms 2
Full Baths 1
HOA Y/N N
Abv Grd Liv Area 980
Originating Board BRIGHT
Year Built 1950
Annual Tax Amount $2,855
Tax Year 2025
Lot Size 0.500 Acres
Acres 0.5
Property Sub-Type Detached
Property Description
This immaculate Cape Cod house catches your eye with the beautiful local stone exterior and green metal roof, but it has much more to explore inside! The home has a large living room with stone fireplace and a large eat-in kitchen with updated cabinets. Open the French door to the front porch to bring some fresh air inside on spring days, or relax and on the covered porch. The primary bedroom is on the main floor with two generous closets; the full bath next to it has a tub/shower combination and a linen closet. The main floor has central AC and forced air heat using a natural gas furnace. The second floor is a large loft area that can be used as a bedroom, media room, office or storage room. Below the main floor is a walk-out basement featuring a large laundry room and garage space for 4 cars! There is a workbench area, a wood burning furnace (currently not used), a 28' X 24" garage bay, a 28' x 13' garage bay and a 12' x 10' garage bay. All garages have working electric garage doors. Walk out from the basement to a beautiful 23' x 13' paver patio where there is plenty of room for a table and chairs or a swing to enjoy the outdoors. Two sheds are included on the 2 parcel property which totals .50 acres. The paved driveway allows you to drive from the main street to the lower level of house and exit through an alley. This property will be a delight to the next owner, don't wait to schedule your showing! Pre-approved Buyers Only Please!
Location
State PA
County Mifflin
Area Derry Twp (156160)
Zoning RESIDENTIAL
Rooms
Other Rooms Living Room, Bedroom 2, Kitchen, Bedroom 1, Laundry, Full Bath
Basement Garage Access, Partially Finished, Walkout Level, Workshop
Main Level Bedrooms 1
Interior
Interior Features Bathroom - Tub Shower, Carpet, Combination Kitchen/Dining, Entry Level Bedroom, Kitchen - Eat-In, Stove - Wood, Window Treatments
Hot Water Natural Gas
Heating Forced Air
Cooling Central A/C
Flooring Carpet, Laminate Plank, Ceramic Tile
Fireplaces Number 1
Fireplaces Type Electric, Stone
Equipment Oven/Range - Electric, Refrigerator
Fireplace Y
Window Features Replacement
Appliance Oven/Range - Electric, Refrigerator
Heat Source Natural Gas
Laundry Lower Floor, Hookup
Exterior
Exterior Feature Patio(s), Porch(es)
Parking Features Basement Garage, Garage - Rear Entry, Garage Door Opener, Inside Access
Garage Spaces 4.0
Water Access N
Roof Type Metal
Accessibility None
Porch Patio(s), Porch(es)
Attached Garage 4
Total Parking Spaces 4
Garage Y
Building
Lot Description Additional Lot(s), SideYard(s)
Story 1.5
Foundation Block
Sewer Public Sewer
Water Public
Architectural Style Cape Cod
Level or Stories 1.5
Additional Building Above Grade, Below Grade
New Construction N
Schools
School District Mifflin County
Others
Senior Community No
Tax ID 16380202
Ownership Fee Simple
SqFt Source Estimated
Acceptable Financing Conventional, Cash, FHA, VA
Listing Terms Conventional, Cash, FHA, VA
Financing Conventional,Cash,FHA,VA
Special Listing Condition Standard
Read Less Info
Want to know what your home might be worth? Contact us for a FREE valuation!

Our team is ready to help you sell your home for the highest possible price ASAP

GET MORE INFORMATION
Agent | License ID: 2187875 | RS364787
513 S. Lenola Rd., Moorestown, NJ, 08057, United States






