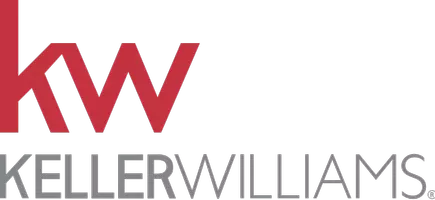$565,000
$549,000
2.9%For more information regarding the value of a property, please contact us for a free consultation.
2 Beds
2 Baths
1,918 SqFt
SOLD DATE : 12/05/2024
Key Details
Sold Price $565,000
Property Type Single Family Home
Sub Type Single Family Residence
Listing Status Sold
Purchase Type For Sale
Square Footage 1,918 sqft
Price per Sqft $294
Subdivision Encore Monroe
MLS Listing ID 2505598R
Sold Date 12/05/24
Style Ranch
Bedrooms 2
Full Baths 2
HOA Fees $425/mo
HOA Y/N true
Year Built 2002
Annual Tax Amount $7,116
Tax Year 2023
Lot Dimensions 0.00 x 0.00
Property Sub-Type Single Family Residence
Source CJMLS API
Property Description
This is a Coming Soon listing and cannot be shown until Saturday 11/2. This spacious 2 bed/2 bath home in the sought-after Encore community is a perfect blend of luxury & comfort. Upon entering, you'll be greeted by a large living room featuring an elegant fireplace. The open layout flows effortlessly into a sun-drenched private den & sunroom. The expansive primary bedroom boasts a walk-in closet & custom en-suite, complete w/ a sunken jacuzzi tub. The second bedroom is perfect for guests or as additional living space. Additional highlights include a brand new AC system. full house generator, & 2 car garage. Nestled in this luxurious 55+ community, residents enjoy exclusive access to the 18,000 SF clubhouse, a gym, indoor & outdoor pools, tennis courts, pickleball courts, & so much more!
Location
State NJ
County Middlesex
Community Bocce, Clubhouse, Community Room, Outdoor Pool, Fitness Center, Game Room, Gated, Hot Tub, Indoor Pool, Shuffle Board, Tennis Court(S)
Rooms
Basement None
Dining Room Formal Dining Room
Kitchen Breakfast Bar, Eat-in Kitchen
Interior
Interior Features Entrance Foyer, 2 Bedrooms, Kitchen, Laundry Room, Living Room, Bath Main, Bath Second, Den, Dining Room, Florida Room, None, Den/Study
Heating Forced Air
Cooling Central Air
Flooring Carpet, Wood
Fireplaces Number 1
Fireplaces Type Gas
Fireplace true
Appliance Dishwasher, Dryer, Gas Range/Oven, Refrigerator, Washer, Gas Water Heater
Heat Source Natural Gas
Exterior
Exterior Feature Patio
Garage Spaces 2.0
Pool Outdoor Pool, Indoor, In Ground
Community Features Bocce, Clubhouse, Community Room, Outdoor Pool, Fitness Center, Game Room, Gated, Hot Tub, Indoor Pool, Shuffle Board, Tennis Court(s)
Utilities Available Natural Gas Connected
Roof Type Flat
Handicap Access Stall Shower, Wide Doorways
Porch Patio
Building
Lot Description Corner Lot, Cul-De-Sac
Story 1
Sewer Public Sewer
Water Public
Architectural Style Ranch
Others
HOA Fee Include Amenities-Some,Management Fee,Common Area Maintenance,Sewer,Snow Removal,Trash,Maintenance Grounds,Water
Senior Community yes
Tax ID 12000420000000250000C281
Ownership Fee Simple
Security Features Security Gate
Energy Description Natural Gas
Pets Allowed Yes
Read Less Info
Want to know what your home might be worth? Contact us for a FREE valuation!

Our team is ready to help you sell your home for the highest possible price ASAP

GET MORE INFORMATION
Agent | License ID: 2187875 | RS364787
513 S. Lenola Rd., Moorestown, NJ, 08057, United States






