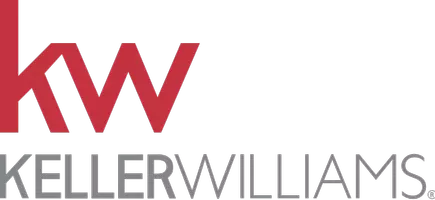Bought with Janet Cribbins • BHHS Fox & Roach-Chestnut Hill
$360,000
$364,500
1.2%For more information regarding the value of a property, please contact us for a free consultation.
5 Beds
3 Baths
3,107 SqFt
SOLD DATE : 10/21/2020
Key Details
Sold Price $360,000
Property Type Single Family Home
Sub Type Detached
Listing Status Sold
Purchase Type For Sale
Square Footage 3,107 sqft
Price per Sqft $115
Subdivision Elkins Park
MLS Listing ID PAMC659484
Sold Date 10/21/20
Style Colonial
Bedrooms 5
Full Baths 2
Half Baths 1
HOA Y/N N
Abv Grd Liv Area 3,107
Originating Board BRIGHT
Year Built 1900
Annual Tax Amount $10,902
Tax Year 2019
Lot Size 0.262 Acres
Acres 0.26
Lot Dimensions 70.00 x 0.00
Property Sub-Type Detached
Property Description
Welcome to 1106 Prospect Avenue, located in the heart of Elkins Park. This very special Center Hall Colonial is gracious and light filled. An oversized covered front porch welcomes you... this wonderful outdoor space is where you'll spend countless hours relaxing and enjoying the greenery. Beautiful exposed hardwood flooring and lovely wainscoting throughout. Living Room with brick fireplace and floor to ceiling bookcases. Glass french doors lead into the Formal Dining Room with a charming china cabinet. Butler's pantry with pretty built-ins leads into the bright Eat in Kitchen. Newer quarts countertops and white cabinets create a clean look in this spacious kitchen. Built in seating area, gas cooking, dishwasher, recessed lighting and ceiling fan. Rear staircase leads to second floor. Bright and spacious first floor laundry room/mud room has a door to the side yard and driveway. Newer wood flooring in the Butler's pantry, kitchen, laundry room and powder room. Off of the center hall there is a coat closet and door leading to the backyard. The second floor has a very generously sized Master Bedroom with great closets and window bench seat. Two additional bedrooms and white tiled hall bath with updated vanity, shower/tub. The third floor is home to the 4th & 5th bedrooms, both large and bright with large closets. Black and white tiled bathroom with a stall shower and bead board accent. Two zoned central air (first floor unit was installed Spring 2020). Fabulous backyard, level and usable with many beautiful plantings. 2 car detached garage with loft storage. Long driveway for lots of off street parking. Make your appointment today!! This one will not last!
Location
State PA
County Montgomery
Area Cheltenham Twp (10631)
Zoning R4
Rooms
Basement Full
Interior
Interior Features Built-Ins, Butlers Pantry, Ceiling Fan(s), Chair Railings, Crown Moldings, Double/Dual Staircase, Kitchen - Eat-In, Stall Shower, Upgraded Countertops, Wainscotting, Walk-in Closet(s), Wood Floors
Hot Water Natural Gas
Heating Hot Water
Cooling Central A/C, Zoned
Flooring Hardwood
Fireplaces Number 1
Fireplace Y
Heat Source Natural Gas
Laundry Main Floor
Exterior
Parking Features Additional Storage Area
Garage Spaces 2.0
Water Access N
View Trees/Woods
Accessibility None
Total Parking Spaces 2
Garage Y
Building
Story 3
Sewer Public Sewer
Water Public
Architectural Style Colonial
Level or Stories 3
Additional Building Above Grade, Below Grade
New Construction N
Schools
School District Cheltenham
Others
Senior Community No
Tax ID 31-00-22675-001
Ownership Fee Simple
SqFt Source Assessor
Special Listing Condition Standard
Read Less Info
Want to know what your home might be worth? Contact us for a FREE valuation!

Our team is ready to help you sell your home for the highest possible price ASAP

GET MORE INFORMATION
Agent | License ID: 2187875 | RS364787
513 S. Lenola Rd., Moorestown, NJ, 08057, United States






