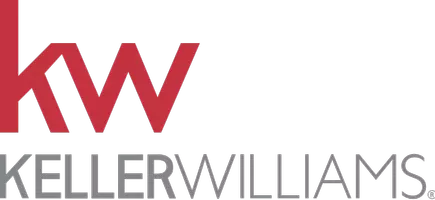Bought with Daniel Gioioso • BHHS Fox & Roach-Jenkintown
$368,000
$368,000
For more information regarding the value of a property, please contact us for a free consultation.
3 Beds
3 Baths
2,764 SqFt
SOLD DATE : 05/27/2020
Key Details
Sold Price $368,000
Property Type Single Family Home
Sub Type Detached
Listing Status Sold
Purchase Type For Sale
Square Footage 2,764 sqft
Price per Sqft $133
Subdivision Elkins Park
MLS Listing ID PAMC639176
Sold Date 05/27/20
Style Ranch/Rambler,Raised Ranch/Rambler
Bedrooms 3
Full Baths 2
Half Baths 1
HOA Y/N N
Abv Grd Liv Area 2,764
Originating Board BRIGHT
Year Built 1950
Available Date 2020-03-08
Annual Tax Amount $10,649
Tax Year 2019
Lot Size 0.281 Acres
Acres 0.28
Lot Dimensions 101.00 x 0.00
Property Sub-Type Detached
Property Description
This wonderfully maintained, light filled, move-in ready, spacious stone raised ranch on quiet street in the heart of Elkins Park offers the perfect space for living and entertaining. Flagstone walkway leads to the double door entrance and a gracious foyer with double closets. Expansive living room with marble surround fireplace and wall of windows. Gracious dining room with bay window has room for all of your guests. Kichen has plenty of cabinetry, built in gas cooktop, built in refrigerator, double oven and granite counters. The breakfast area overlooks the pretty back yard. Family room has door to outside, built-in display shelving and cabinetry and a custom wet bar. Upstairs are three very large bedrooms. The Master bedroom has two closets including a walk-in and a master bath with granite counter and stall shower. The large hall bathroom with double vanity has both a tub and stall shower. There is beautiful hardwood flooring throughout, including beneath the carpet in the living room and bedrooms. The basement is fully finished with a great room area, guest room/office, full bathroom, cedar closet, work room, craft nook, and plenty of additional storage. The two car garage is oversized allowing for much more than your two cars. The backyard has a flagstone patio and is fully fenced in. This home truly has it all and is waiting for you!
Location
State PA
County Montgomery
Area Cheltenham Twp (10631)
Zoning R4
Rooms
Basement Full
Interior
Interior Features Bar, Breakfast Area, Carpet, Cedar Closet(s), Ceiling Fan(s), Chair Railings, Formal/Separate Dining Room, Kitchen - Eat-In, Primary Bath(s), Wood Floors
Hot Water Natural Gas
Heating Forced Air
Cooling Central A/C
Fireplaces Number 1
Equipment Cooktop, Dishwasher, Disposal, Dryer, Oven - Wall, Oven/Range - Gas, Refrigerator, Washer, Water Heater
Window Features Bay/Bow
Appliance Cooktop, Dishwasher, Disposal, Dryer, Oven - Wall, Oven/Range - Gas, Refrigerator, Washer, Water Heater
Heat Source Natural Gas
Exterior
Parking Features Garage - Side Entry, Oversized
Garage Spaces 2.0
Water Access N
Roof Type Shingle
Accessibility None
Attached Garage 2
Total Parking Spaces 2
Garage Y
Building
Story 1.5
Sewer Public Sewer
Water Public
Architectural Style Ranch/Rambler, Raised Ranch/Rambler
Level or Stories 1.5
Additional Building Above Grade, Below Grade
New Construction N
Schools
High Schools Cheltenham
School District Cheltenham
Others
Senior Community No
Tax ID 31-00-25831-004
Ownership Fee Simple
SqFt Source Assessor
Acceptable Financing Cash, Conventional, FHA
Listing Terms Cash, Conventional, FHA
Financing Cash,Conventional,FHA
Special Listing Condition Standard
Read Less Info
Want to know what your home might be worth? Contact us for a FREE valuation!

Our team is ready to help you sell your home for the highest possible price ASAP

GET MORE INFORMATION
Agent | License ID: 2187875 | RS364787
513 S. Lenola Rd., Moorestown, NJ, 08057, United States






