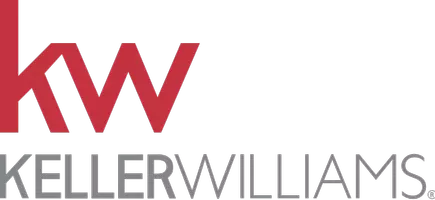Bought with Yael Milbert • BHHS Fox & Roach-Jenkintown
$277,500
$299,900
7.5%For more information regarding the value of a property, please contact us for a free consultation.
5 Beds
3 Baths
2,536 SqFt
SOLD DATE : 03/09/2020
Key Details
Sold Price $277,500
Property Type Single Family Home
Sub Type Detached
Listing Status Sold
Purchase Type For Sale
Square Footage 2,536 sqft
Price per Sqft $109
Subdivision Elkins Park
MLS Listing ID PAMC638170
Sold Date 03/09/20
Style Colonial
Bedrooms 5
Full Baths 2
Half Baths 1
HOA Y/N N
Abv Grd Liv Area 2,536
Originating Board BRIGHT
Year Built 1910
Annual Tax Amount $9,093
Tax Year 2020
Lot Size 5,940 Sqft
Acres 0.14
Lot Dimensions 55.00 x 115.00
Property Sub-Type Detached
Property Description
Welcome to this wonderfully bright, spacious and charming center hall colonial, featuring all newer replacement windows, finished wood floors and a family room addition. This property is located on a quiet one way street in the heart of Elkins Park.The focal point of the lovely living room is a brick fireplace with custom tile accent and a large wood mantel. The living room also features crown molding, chair rail, and oak floors with mahogany inlay. French doors lead to a bright specious family room addition with a cathedral wood ceiling, recess lighting, and bay window. The bright dining room has been opened to the kitchen to create a comfortable open, informal space with easy flow for entertaining and dining. The kitchen features tall oak cabinets, stainless steel appliances, pantry closet and a door to a large deck that is perfect for outdoor cooking. The second floor consists of a spacious master bedroom, 2 additional bedrooms, and a hall bathroom. The third floor has two charming bedrooms and a new hall bath with claw foot tub and shower. The whole exterior was just painted in March of this year. A private long back driveway is ideal for kids play.
Location
State PA
County Montgomery
Area Cheltenham Twp (10631)
Zoning RESIDENTIAL
Rooms
Other Rooms Living Room, Dining Room, Primary Bedroom, Bedroom 2, Bedroom 3, Bedroom 4, Bedroom 5, Kitchen, Family Room
Basement Full
Interior
Interior Features Ceiling Fan(s), Floor Plan - Traditional, Combination Kitchen/Dining, Wood Floors, Chair Railings, Crown Moldings, Recessed Lighting
Hot Water Natural Gas
Heating Hot Water, Baseboard - Hot Water, Zoned
Cooling Ceiling Fan(s), Window Unit(s), Wall Unit
Flooring Hardwood
Fireplaces Number 1
Fireplaces Type Mantel(s)
Equipment Built-In Range, Built-In Microwave, Dishwasher, Disposal, Dryer, Dryer - Gas, Microwave, Oven/Range - Gas, Refrigerator, Washer, Water Heater
Fireplace Y
Window Features Energy Efficient,Replacement
Appliance Built-In Range, Built-In Microwave, Dishwasher, Disposal, Dryer, Dryer - Gas, Microwave, Oven/Range - Gas, Refrigerator, Washer, Water Heater
Heat Source Natural Gas
Laundry Basement
Exterior
Exterior Feature Deck(s)
Water Access N
Roof Type Asphalt,Shingle
Accessibility None
Porch Deck(s)
Garage N
Building
Story 2.5
Sewer Public Sewer
Water Public
Architectural Style Colonial
Level or Stories 2.5
Additional Building Above Grade, Below Grade
Structure Type Plaster Walls
New Construction N
Schools
School District Cheltenham
Others
Senior Community No
Tax ID 31-00-24520-001
Ownership Fee Simple
SqFt Source Assessor
Acceptable Financing Cash, Conventional, FHA, VA
Listing Terms Cash, Conventional, FHA, VA
Financing Cash,Conventional,FHA,VA
Special Listing Condition Standard
Read Less Info
Want to know what your home might be worth? Contact us for a FREE valuation!

Our team is ready to help you sell your home for the highest possible price ASAP

GET MORE INFORMATION
Agent | License ID: 2187875 | RS364787
513 S. Lenola Rd., Moorestown, NJ, 08057, United States






