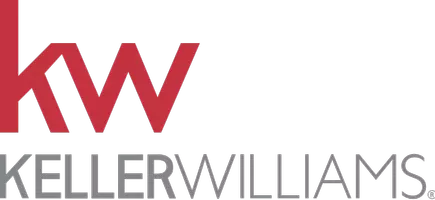Bought with Melissa Avivi • Weichert Realtors
$290,000
$299,900
3.3%For more information regarding the value of a property, please contact us for a free consultation.
5 Beds
3 Baths
2,752 SqFt
SOLD DATE : 04/16/2020
Key Details
Sold Price $290,000
Property Type Single Family Home
Sub Type Detached
Listing Status Sold
Purchase Type For Sale
Square Footage 2,752 sqft
Price per Sqft $105
Subdivision Elkins Park
MLS Listing ID PAMC636374
Sold Date 04/16/20
Style Victorian,Colonial
Bedrooms 5
Full Baths 2
Half Baths 1
HOA Y/N N
Abv Grd Liv Area 2,284
Originating Board BRIGHT
Year Built 1929
Available Date 2020-02-10
Annual Tax Amount $9,072
Tax Year 2019
Lot Size 8,244 Sqft
Acres 0.19
Lot Dimensions 46.00 x 0.00
Property Sub-Type Detached
Property Description
Welcome to 7823 Mill Road, a spacious Victorian style located in Elkins Park. This very special property has a wonderful blend of old world charm and modern upgrades. Enter through a sunny vestibule into the foyer. The Living Room leads to a large, upgraded Eat-in Kitchen well suited for any cook! Stainless appliances, 5 burner gas cooking, granite counters and wood cabinetry. large pantry and oversized eating area. The INCREDIBLE GREAT ROOM ADDITION, perfectly placed off the Kitchen, provides gorgeous views with it s large windows and skylights! With vaulted ceiling and a stone surround gas fireplace, this bright and wonderful space has great storage, and leads out to the rear deck, with steps leading down to the backyard. THE FIRST FLOOR MASTER BEDROOM WITH ENSUITE BATH allows for one floor living! Upstairs there are two spacious Bedrooms and a Hall Bathroom with updated shower and tub. The LOWER LEVEL IS A HUGE SURPRISE!!! Enjoy this added living space, with several rooms for your enjoyment and/or at home business use. A play area/art studio leads to a large Recreation Room, and two other spacious rooms (now used as guest bedrooms) one with sliding glass doors leading out to the lower rear patio. There is also a large foyer/waiting room with private side door entry. A Laundry/Utility room, a powder room and plenty of storage space round out this level. ENJOY THE BEAUTIFUL OUTDOOR SPACES along with the tranquil sounds of nearby Tookany Creek. Dine al fresco on the rear deck and relax in the labyrinth circular rock garden. Storage shed. 2 parking spaces accessed by the rear service driveway. Recessed lighting throughout. Owners upgraded (from oil heat) and installed new gas heater and central air in the main part of the house Fall 2018. 2 zoned heat & air conditioning to keep your utilities low. New hot water heater installed 2018. New roof installed 2010. Addition was built 2005. MAKE YOUR APPOINTMENT TODAY!!
Location
State PA
County Montgomery
Area Cheltenham Twp (10631)
Zoning R7
Rooms
Other Rooms Living Room, Primary Bedroom, Bedroom 2, Bedroom 3, Bedroom 4, Bedroom 5, Kitchen, Great Room, Recreation Room, Hobby Room, Primary Bathroom, Half Bath
Basement Full, Fully Finished, Daylight, Full, Outside Entrance, Walkout Level
Main Level Bedrooms 1
Interior
Interior Features Breakfast Area, Built-Ins, Entry Level Bedroom, Family Room Off Kitchen, Kitchen - Eat-In, Pantry, Recessed Lighting, Stall Shower, Studio, Ceiling Fan(s)
Hot Water Natural Gas
Heating Forced Air
Cooling Central A/C
Fireplaces Number 1
Fireplaces Type Gas/Propane
Equipment Built-In Microwave, Cooktop, Dishwasher, Disposal, Stainless Steel Appliances
Fireplace Y
Window Features Bay/Bow,Skylights,Casement
Appliance Built-In Microwave, Cooktop, Dishwasher, Disposal, Stainless Steel Appliances
Heat Source Natural Gas
Laundry Basement
Exterior
Exterior Feature Patio(s), Deck(s)
Water Access N
Accessibility None
Porch Patio(s), Deck(s)
Garage N
Building
Story 2
Sewer Public Sewer
Water Public
Architectural Style Victorian, Colonial
Level or Stories 2
Additional Building Above Grade, Below Grade
New Construction N
Schools
School District Cheltenham
Others
Senior Community No
Tax ID 31-00-19063-004
Ownership Fee Simple
SqFt Source Assessor
Special Listing Condition Standard
Read Less Info
Want to know what your home might be worth? Contact us for a FREE valuation!

Our team is ready to help you sell your home for the highest possible price ASAP

GET MORE INFORMATION
Agent | License ID: 2187875 | RS364787
513 S. Lenola Rd., Moorestown, NJ, 08057, United States






