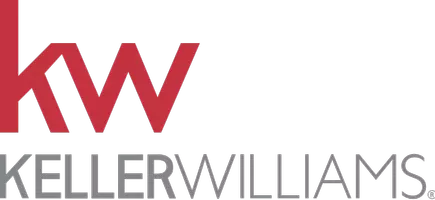Bought with Sean D Ryan • Keller Williams Real Estate Tri-County
$345,000
$329,900
4.6%For more information regarding the value of a property, please contact us for a free consultation.
4 Beds
3 Baths
2,257 SqFt
SOLD DATE : 07/15/2020
Key Details
Sold Price $345,000
Property Type Single Family Home
Sub Type Detached
Listing Status Sold
Purchase Type For Sale
Square Footage 2,257 sqft
Price per Sqft $152
Subdivision Elkins Park
MLS Listing ID PAMC650060
Sold Date 07/15/20
Style Colonial
Bedrooms 4
Full Baths 2
Half Baths 1
HOA Y/N N
Abv Grd Liv Area 2,257
Originating Board BRIGHT
Year Built 1927
Annual Tax Amount $9,388
Tax Year 2019
Lot Size 7,500 Sqft
Acres 0.17
Lot Dimensions 60.00 x 0.00
Property Sub-Type Detached
Property Description
Do you ever get that feeling that this might be the one? How can you not love the Renaissance Revival style of this delightful 1920's Colonial? It's simply so inviting the moment you pull up to the curb. Located on a quiet, one-way street that's tucked away from any busy road, the house is so welcoming. Yet one can walk to the Elkins Park Library right around the corner, the Ogontz Field (for track & soccer) and Richard Wall Park for recreation. It's also just a few more blocks to the Elkins Park train station and the shops & restaurants nearby. One of the most beautiful elements of the home is the original terra-cotta tiled roof! The efficient floor plan gives you all the rooms one needs without excess. The central entry hall connects all the first floor rooms. The large living room has a most unique curved fireplace & a set of bookcases flanking the rear windows. The large, heated sunroom off the living room is the perfect place to watch TV or work from home. The spacious dining room has plantation shutters to control the light and privacy on the lower half of the windows. The kitchen has just been completely remodeled (in 2017) and has everything one could need. There is ample room for a table/island in the middle of the kitchen. The custom tiled backsplash and the concrete counters are a nice contrast to each other. There is a Fridgidaire Gallery gas stove, and a suite of Samsung appliances including an oversized side-by-side fridge with water & ice dispenser. The powder room was remodeled in 2014 and there is a perfect little bench where one can take off the shoes when entering from the back door. Upstairs, there are 4 large bedrooms in each corner of the 2nd floor. One of the bedrooms has a large dressing area/room with French doors to the Juliet balcony over the front door! The hall bathroom on this floor was just remodeled in 2019. The entire third floor is a great family/teen/get-a-way space that has the 2nd full bathroom and a huge walk-in closet for storage. The basement, while un-finished, has good ceiling height, Both the furnace and the hot water heater were replaced in 2013. Out back, there is a patio tucked up against the house, and a nice & level grassy area for playtime. The detached 2-car garage does need some attention, but look at everything else you are getting with this property! It's a great house, in a great community, waiting for you to call it home!
Location
State PA
County Montgomery
Area Cheltenham Twp (10631)
Zoning R4
Rooms
Other Rooms Living Room, Dining Room, Bedroom 2, Bedroom 3, Bedroom 4, Kitchen, Family Room, Bedroom 1, Sun/Florida Room
Basement Full, Unfinished
Interior
Interior Features Ceiling Fan(s), Kitchen - Eat-In, Kitchen - Table Space, Stall Shower, Walk-in Closet(s), Window Treatments, Wood Floors
Heating Hot Water
Cooling Window Unit(s)
Fireplaces Number 1
Fireplaces Type Wood
Equipment Built-In Microwave, Built-In Range, Dishwasher, Disposal, Dryer, Refrigerator, Washer
Fireplace Y
Appliance Built-In Microwave, Built-In Range, Dishwasher, Disposal, Dryer, Refrigerator, Washer
Heat Source Natural Gas
Laundry Basement
Exterior
Exterior Feature Patio(s)
Parking Features Garage - Front Entry
Garage Spaces 4.0
Water Access N
Roof Type Tile
Accessibility None
Porch Patio(s)
Total Parking Spaces 4
Garage Y
Building
Story 2.5
Sewer Public Sewer
Water Public
Architectural Style Colonial
Level or Stories 2.5
Additional Building Above Grade, Below Grade
New Construction N
Schools
School District Cheltenham
Others
Senior Community No
Tax ID 31-00-24538-001
Ownership Fee Simple
SqFt Source Assessor
Special Listing Condition Standard
Read Less Info
Want to know what your home might be worth? Contact us for a FREE valuation!

Our team is ready to help you sell your home for the highest possible price ASAP

GET MORE INFORMATION
Agent | License ID: 2187875 | RS364787
513 S. Lenola Rd., Moorestown, NJ, 08057, United States






