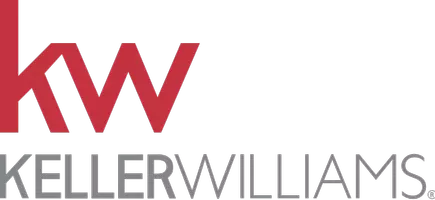Bought with Roy L. Hollinger • Barandon & Hollinger Real Estate
$338,000
$324,999
4.0%For more information regarding the value of a property, please contact us for a free consultation.
4 Beds
3 Baths
2,330 SqFt
SOLD DATE : 10/09/2020
Key Details
Sold Price $338,000
Property Type Single Family Home
Sub Type Detached
Listing Status Sold
Purchase Type For Sale
Square Footage 2,330 sqft
Price per Sqft $145
Subdivision Elkins Park
MLS Listing ID PAMC660454
Sold Date 10/09/20
Style Colonial
Bedrooms 4
Full Baths 3
HOA Y/N N
Abv Grd Liv Area 2,330
Originating Board BRIGHT
Year Built 1930
Annual Tax Amount $9,586
Tax Year 2019
Lot Size 10,560 Sqft
Acres 0.24
Lot Dimensions 123.00 x 0.00
Property Sub-Type Detached
Property Description
Behold the home you have been waiting for!!! As you walk into your home sweet home you are greeted by the foyer, passing the foyer is the 1st floor full bathroom along with the cozy living room that has a wood burning fireplace. Keep going through the living room you enter the sunroom which is perfect for a master bedroom or home office on the 1st floor!! On the other side of the sun room and living room you have the large dining room. To the left of the dining room you have the updated kitchen. Parallel to the kitchen is the den which can be used for a number of things. Heading upstairs you are accompanied by 4 bedrooms and 2 Full bathrooms which 1 of the full bathrooms is in the master bedroom. When you come back outside to the front of the home on the left of your large front yard is your private driveway with your very own detached 2 car garage. Last but certainly not least is your big private back yard which is absolutely perfect for privacy and entertaining. THIS HOME IS AN ABSOLUTE MUSTE SEE!!! *1 Year Home Warranty Included! * Homeowner taxes are a lot lower than what is displayed on Public Records.
Location
State PA
County Montgomery
Area Cheltenham Twp (10631)
Zoning R4
Rooms
Other Rooms Living Room, Dining Room, Primary Bedroom, Bedroom 2, Bedroom 3, Kitchen, Den, Basement, Bedroom 1, Sun/Florida Room, Bathroom 1, Primary Bathroom, Full Bath
Basement Full
Interior
Hot Water Natural Gas
Heating Radiator
Cooling Central A/C
Fireplaces Number 1
Fireplaces Type Brick, Wood
Fireplace Y
Heat Source Natural Gas
Laundry Basement
Exterior
Exterior Feature Patio(s)
Parking Features Additional Storage Area, Garage - Front Entry, Garage Door Opener
Garage Spaces 10.0
Water Access N
Accessibility None
Porch Patio(s)
Total Parking Spaces 10
Garage Y
Building
Story 2
Sewer Public Sewer
Water Public
Architectural Style Colonial
Level or Stories 2
Additional Building Above Grade, Below Grade
New Construction N
Schools
School District Cheltenham
Others
Senior Community No
Tax ID 31-00-03670-007
Ownership Fee Simple
SqFt Source Assessor
Special Listing Condition Bankruptcy
Read Less Info
Want to know what your home might be worth? Contact us for a FREE valuation!

Our team is ready to help you sell your home for the highest possible price ASAP

GET MORE INFORMATION
Agent | License ID: 2187875 | RS364787
513 S. Lenola Rd., Moorestown, NJ, 08057, United States






