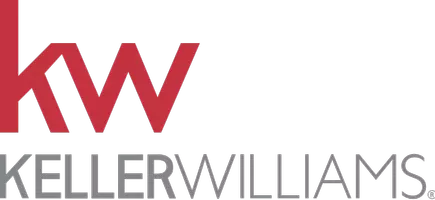
4 Beds
5 Baths
4,836 SqFt
4 Beds
5 Baths
4,836 SqFt
Open House
Sun Sep 14, 11:00am - 1:00pm
Key Details
Property Type Single Family Home
Sub Type Detached
Listing Status Active
Purchase Type For Sale
Square Footage 4,836 sqft
Price per Sqft $175
Subdivision Kingsport
MLS Listing ID MDAA2118596
Style Colonial
Bedrooms 4
Full Baths 4
Half Baths 1
HOA Fees $550/qua
HOA Y/N Y
Year Built 2007
Annual Tax Amount $9,197
Tax Year 2024
Lot Size 6,857 Sqft
Acres 0.16
Property Sub-Type Detached
Source BRIGHT
Property Description
A two story entryway with curved staircase welcomes you to this freshly painted colonial home in the sought after community of Kingsport in Annapolis. It is rare to find a primary suite on the first floor in this water privileged community, but here is your chance. Freshly painted from top to bottom and with new carpet on the main and lower levels, this brick front colonial is move in ready. If you are looking for single level living, this home is the perfect opportunity with the main level featuring a great room, formal dining room, gourmet kitchen, primary suite with soaking tub and stall shower and laundry. The gourmet kitchen has a center island with gas cooktop, dual ovens and granite counters. The kitchen is open to the great room and is perfect for entertaining. The second level is home to three bedrooms and two full bathrooms plus a sitting area that overlooks the great room. The finished walkout basement has ample spaces for a recreation room, office, gym and a theater room. There are three finished bonus rooms in additional to the recreational room. The rear yard has a paver patio and is fully fenced. Community amenities include an outdoor pool, walking trails, tot lots and water access to Church Creek with a pier and kayak launch. Situated just minutes from downtown Annapolis and with easy access to Washington DC, Fort Meade, and Baltimore, 750 Crisfield Way is a great place to call home! Be sure to click on the movie camera icon for a 3d tour!
Location
State MD
County Anne Arundel
Zoning R1B
Rooms
Basement Connecting Stairway, Outside Entrance, Rear Entrance, Walkout Stairs, Partially Finished, Sump Pump
Main Level Bedrooms 1
Interior
Interior Features Attic, Bathroom - Tub Shower, Bathroom - Stall Shower, Carpet, Ceiling Fan(s), Entry Level Bedroom, Family Room Off Kitchen, Formal/Separate Dining Room, Kitchen - Gourmet, Kitchen - Island, Kitchen - Table Space, Pantry, Primary Bath(s), Walk-in Closet(s), Bathroom - Walk-In Shower, Store/Office, Recessed Lighting, Kitchen - Eat-In, Floor Plan - Open
Hot Water Natural Gas
Heating Heat Pump(s)
Cooling Central A/C
Flooring Carpet, Ceramic Tile
Fireplaces Number 1
Fireplaces Type Gas/Propane
Equipment Built-In Microwave, Cooktop, Dishwasher, Disposal, Oven - Wall, Refrigerator, Washer, Water Heater, Dryer, Oven - Double, Stainless Steel Appliances
Fireplace Y
Appliance Built-In Microwave, Cooktop, Dishwasher, Disposal, Oven - Wall, Refrigerator, Washer, Water Heater, Dryer, Oven - Double, Stainless Steel Appliances
Heat Source Natural Gas
Laundry Main Floor
Exterior
Parking Features Garage - Front Entry, Garage Door Opener, Inside Access
Garage Spaces 4.0
Fence Rear, Wood
Amenities Available Common Grounds, Tot Lots/Playground, Swimming Pool
Water Access Y
Water Access Desc Canoe/Kayak,Fishing Allowed,Swimming Allowed
Roof Type Asphalt
Accessibility None
Attached Garage 2
Total Parking Spaces 4
Garage Y
Building
Story 3
Foundation Concrete Perimeter, Slab
Sewer Public Sewer
Water Public
Architectural Style Colonial
Level or Stories 3
Additional Building Above Grade, Below Grade
Structure Type Dry Wall,High,9'+ Ceilings,2 Story Ceilings
New Construction N
Schools
School District Anne Arundel County Public Schools
Others
HOA Fee Include Common Area Maintenance,Management,Pool(s)
Senior Community No
Tax ID 020652290216746
Ownership Fee Simple
SqFt Source Assessor
Special Listing Condition Standard
Virtual Tour https://my.matterport.com/show/?m=fWnFhp1ZiBJ&

GET MORE INFORMATION

Agent | License ID: 2187875 | RS364787
513 S. Lenola Rd., Moorestown, NJ, 08057, United States






