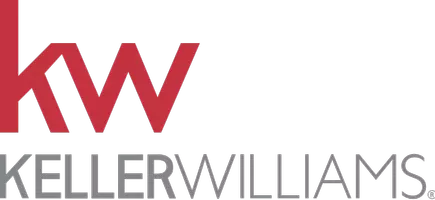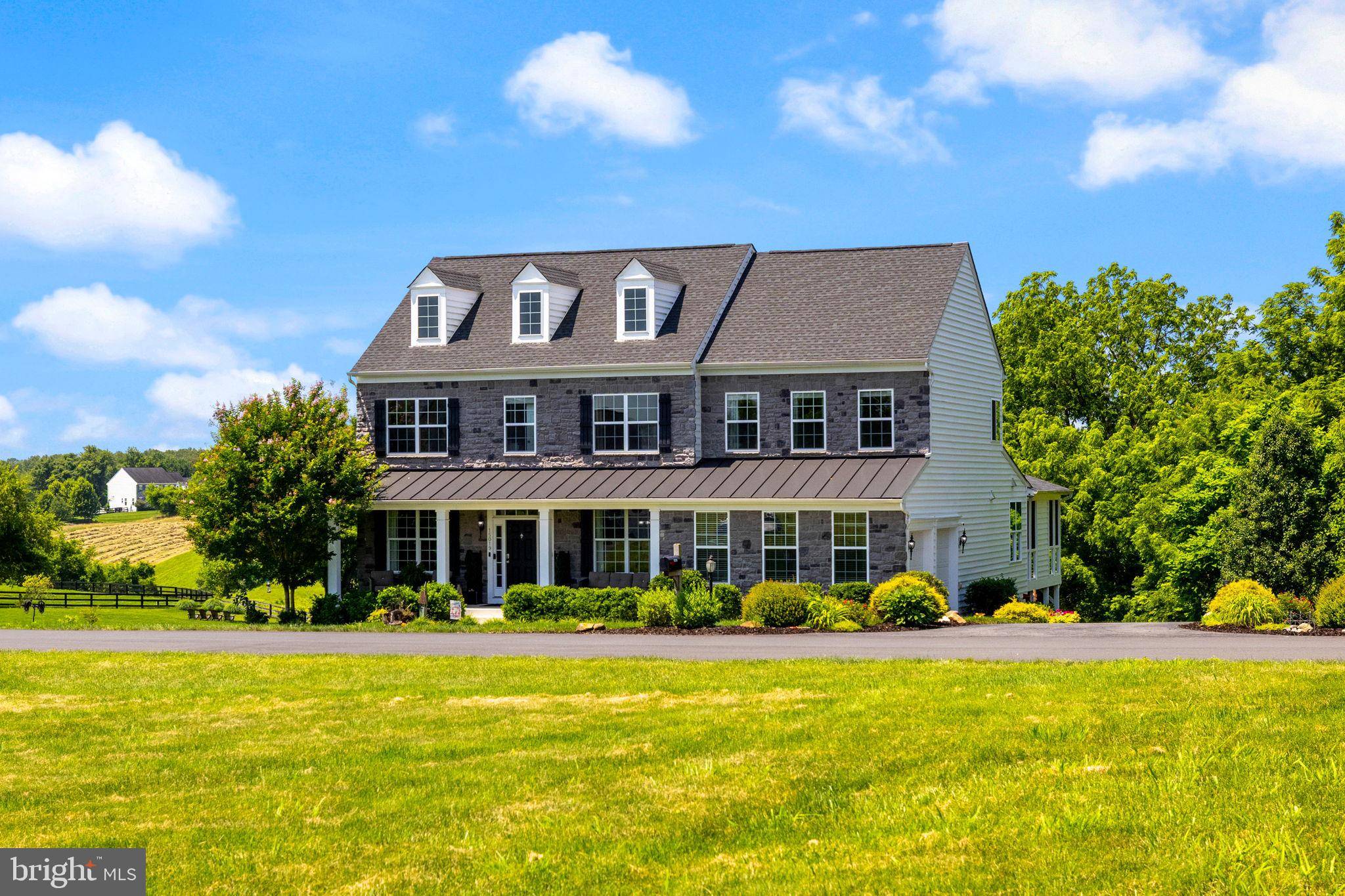4 Beds
5 Baths
4,193 SqFt
4 Beds
5 Baths
4,193 SqFt
OPEN HOUSE
Sat Jun 28, 2:00pm - 4:00pm
Sun Jun 29, 2:00pm - 4:00pm
Key Details
Property Type Single Family Home
Sub Type Detached
Listing Status Active
Purchase Type For Sale
Square Footage 4,193 sqft
Price per Sqft $345
Subdivision Reserve At Waterford
MLS Listing ID VALO2100000
Style Colonial
Bedrooms 4
Full Baths 4
Half Baths 1
HOA Fees $143/mo
HOA Y/N Y
Abv Grd Liv Area 3,152
Year Built 2017
Available Date 2025-06-26
Annual Tax Amount $9,219
Tax Year 2025
Lot Size 2.140 Acres
Acres 2.14
Property Sub-Type Detached
Source BRIGHT
Property Description
📍 The Reserve at Waterford | K. Hovnanian Community
Welcome to 15019 Lynnford Court—a stunning 4-bedroom, 4.5-bath estate now available in the sought-after Reserve at Waterford. Built in 2017 and lovingly maintained by its original owner, this home offers over $200,000+ in high-end upgrades and sits on 2.14 peaceful acres in Loudoun County's picturesque countryside.
Inside, you'll find engineered hardwood floors, a light-filled morning room extension, and a gourmet kitchen featuring a 10.5-foot island, Level 4 granite countertops, and premium finishes. A stone gas fireplace anchors the main living area, while the finished lower level offers game and recreation spaces perfect for entertaining or relaxing.
Step outside to your own private retreat: a $98,000 screened porch designed for year-round enjoyment, complete with stone fireplace, hidden TV, skylights, heaters, and more. The adjacent composite deck and Healthy Living Hot Tub Lounger overlook rolling hills and breathtaking views.
Ideally located just minutes from Loudoun's renowned wineries and breweries, this home offers the perfect blend of luxury and lifestyle.
📸 Professional photos are live | 🚪 Now scheduling private tours
🗓 Attend the Open Houses: Saturday, June 28 & Sunday, June 29 from 2:00–4:00 PM
Tour firsthand and experience all that this exceptional home has to offer.
Location
State VA
County Loudoun
Zoning AR1
Direction Northeast
Rooms
Other Rooms Living Room, Dining Room, Primary Bedroom, Bedroom 2, Bedroom 3, Bedroom 4, Kitchen, Game Room, Family Room, Breakfast Room, Laundry, Other, Office, Recreation Room, Storage Room, Bathroom 1, Bathroom 2, Bathroom 3, Primary Bathroom, Half Bath, Screened Porch
Basement Daylight, Full, Heated, Improved, Interior Access, Outside Entrance, Sump Pump, Walkout Stairs, Windows, Connecting Stairway
Interior
Interior Features Air Filter System, Attic, Bathroom - Stall Shower, Breakfast Area, Carpet, Ceiling Fan(s), Dining Area, Family Room Off Kitchen, Floor Plan - Open, Formal/Separate Dining Room, Kitchen - Gourmet, Kitchen - Eat-In, Kitchen - Island, Kitchen - Table Space, Pantry, Primary Bath(s), Recessed Lighting, Upgraded Countertops, Walk-in Closet(s), Water Treat System, WhirlPool/HotTub, Window Treatments, Wood Floors, Bathroom - Soaking Tub, Bathroom - Tub Shower, Bathroom - Walk-In Shower
Hot Water Electric
Heating Central, Heat Pump - Gas BackUp, Programmable Thermostat, Zoned
Cooling Central A/C, Ceiling Fan(s), Heat Pump(s), Programmable Thermostat, Zoned
Flooring Carpet, Ceramic Tile, Engineered Wood
Fireplaces Number 2
Fireplaces Type Gas/Propane, Mantel(s), Stone
Inclusions Family Room Decorative Wall Hangings, Window Treatments consist of Existing Blinds, Drapes and Associated Hardware, Bedroom TV Wall Mount, Smart Thermostats (2), Basement TV Room Ceiling Speakers, Basement Game Room TV and Wall Mount, Front and Rear Outdoor Speakers, Front Ring Doorbell, Screen Porch Television, Screen Porch Mounted Heaters, Weber Gas Grill, Backyard Firepit and (4) Adirondack Chairs, Backyard Party Lights
Equipment Built-In Microwave, Cooktop, Dishwasher, Disposal, Dryer, Exhaust Fan, Microwave, Oven - Double, Oven - Self Cleaning, Oven - Wall, Oven/Range - Gas, Refrigerator, Stainless Steel Appliances, Washer, Water Heater, Water Conditioner - Owned
Fireplace Y
Window Features Low-E,Screens
Appliance Built-In Microwave, Cooktop, Dishwasher, Disposal, Dryer, Exhaust Fan, Microwave, Oven - Double, Oven - Self Cleaning, Oven - Wall, Oven/Range - Gas, Refrigerator, Stainless Steel Appliances, Washer, Water Heater, Water Conditioner - Owned
Heat Source Electric, Propane - Leased
Laundry Upper Floor, Dryer In Unit, Washer In Unit
Exterior
Exterior Feature Deck(s), Screened, Roof, Enclosed, Porch(es)
Parking Features Additional Storage Area, Garage - Side Entry, Garage Door Opener, Inside Access
Garage Spaces 6.0
Utilities Available Cable TV, Propane, Under Ground, Electric Available
Amenities Available Common Grounds
Water Access N
View Creek/Stream, Mountain, Scenic Vista, Panoramic
Roof Type Metal,Architectural Shingle
Accessibility None
Porch Deck(s), Screened, Roof, Enclosed, Porch(es)
Attached Garage 2
Total Parking Spaces 6
Garage Y
Building
Lot Description Backs to Trees, Cleared, Front Yard, Landscaping, Rear Yard, SideYard(s)
Story 3
Foundation Concrete Perimeter
Sewer Septic = # of BR, Gravity Sept Fld
Water Well
Architectural Style Colonial
Level or Stories 3
Additional Building Above Grade, Below Grade
Structure Type 9'+ Ceilings,2 Story Ceilings
New Construction N
Schools
Elementary Schools Kenneth W. Culbert
Middle Schools Harmony
High Schools Woodgrove
School District Loudoun County Public Schools
Others
HOA Fee Include Common Area Maintenance,Management,Reserve Funds,Trash,Snow Removal
Senior Community No
Tax ID 376254849000
Ownership Fee Simple
SqFt Source Assessor
Security Features Carbon Monoxide Detector(s),Exterior Cameras,Security System,Smoke Detector
Acceptable Financing Cash, Conventional
Listing Terms Cash, Conventional
Financing Cash,Conventional
Special Listing Condition Standard

GET MORE INFORMATION
Agent | License ID: 2187875 | RS364787
513 S. Lenola Rd., Moorestown, NJ, 08057, United States






