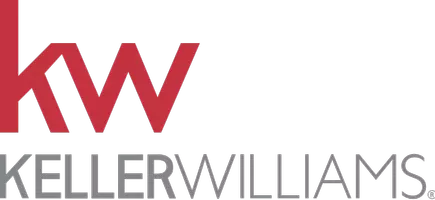3 Beds
3 Baths
1,960 SqFt
3 Beds
3 Baths
1,960 SqFt
OPEN HOUSE
Tue Jun 10, 5:00pm - 7:30pm
Key Details
Property Type Townhouse
Sub Type Interior Row/Townhouse
Listing Status Coming Soon
Purchase Type For Sale
Square Footage 1,960 sqft
Price per Sqft $198
Subdivision Villages Of Berkley Square
MLS Listing ID NJGL2058216
Style Traditional
Bedrooms 3
Full Baths 2
Half Baths 1
HOA Fees $272/qua
HOA Y/N Y
Abv Grd Liv Area 1,960
Year Built 2018
Available Date 2025-06-10
Tax Year 2023
Lot Size 2,004 Sqft
Acres 0.05
Lot Dimensions 0.00 x 0.00
Property Sub-Type Interior Row/Townhouse
Source BRIGHT
Property Description
Step through the front door into a welcoming foyer that sets the tone with warmth and functionality. This level features two spacious coat closets—a rare and convenient upgrade—plus a finished flex space ideal for a home office, workout room, man cave, play room, or casual den. From here, upgraded French doors lead to your private patio, where peaceful views of the community's scenic pond and fountain make every moment feel like a retreat. The first level also includes a utility room housing the high-efficiency HVAC system and tankless hot water heater, along with convenient interior access to the attached garage.
Upstairs, the main level is an entertainer's dream. Hardwood flooring flows throughout the open-concept living, dining, and kitchen spaces. The gourmet eat-in kitchen steals the spotlight with an upgraded 9-foot island featuring a breakfast bar overhang, an oversized sink, white subway tile backsplash, 42-inch cabinetry, and a full suite of stainless steel appliances. Enjoy meals with a view or step out onto the deck to sip your morning coffee while taking in the calming water feature. A conveniently located half bath on this floor adds practicality, while fresh paint throughout enhances the home's clean, modern feel.
Upstairs, retreat to the primary suite complete with a tray ceiling, spacious layout, large walk-in closet, and a spa-inspired en-suite bath featuring an upgraded tile shower floor with dual shower heads and dual vanities. Two additional bedrooms, a full hall bath, and laundry area complete this level, providing ample space for family, guests, or working from home. From top to bottom, the home is tailored for modern, comfortable living.
Whether you're seeking low-maintenance living, room to entertain, or simply a peaceful setting to unwind, 1307 Kohana Dr checks every box with style, function, and care you can feel from the moment you walk in.
Ideally located for commuters, this home is just 20 minutes from Philadelphia and offers quick access to major highways, I-295, and bridges to PA and DE. Nestled within the highly regarded Kingsway School District and surrounded by local favorites including charming eateries, a cozy coffee shop, and a nearby brewery, this home offers more than just a place to live—it's a lifestyle. Come experience everything this exceptional property has to offer—schedule your tour today!
Location
State NJ
County Gloucester
Area East Greenwich Twp (20803)
Zoning RES
Rooms
Main Level Bedrooms 3
Interior
Hot Water Tankless
Heating Forced Air
Cooling Central A/C
Fireplace N
Heat Source Natural Gas
Exterior
Parking Features Inside Access, Garage Door Opener
Garage Spaces 1.0
Water Access N
Accessibility Level Entry - Main
Attached Garage 1
Total Parking Spaces 1
Garage Y
Building
Story 3
Foundation Slab
Sewer No Septic System
Water Public
Architectural Style Traditional
Level or Stories 3
Additional Building Above Grade, Below Grade
New Construction N
Schools
School District East Greenwich Township Public Schools
Others
Senior Community No
Tax ID 03-00304 01-00013-X
Ownership Fee Simple
SqFt Source Assessor
Acceptable Financing Cash, Conventional, FHA, VA
Listing Terms Cash, Conventional, FHA, VA
Financing Cash,Conventional,FHA,VA
Special Listing Condition Standard

GET MORE INFORMATION
Agent | License ID: 2187875 | RS364787
513 S. Lenola Rd., Moorestown, NJ, 08057, United States






