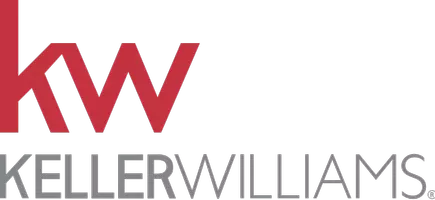3 Beds
2 Baths
1,463 SqFt
3 Beds
2 Baths
1,463 SqFt
Key Details
Property Type Single Family Home, Townhouse
Sub Type Twin/Semi-Detached
Listing Status Active
Purchase Type For Sale
Square Footage 1,463 sqft
Price per Sqft $331
Subdivision Bryn Mawr
MLS Listing ID PAMC2142892
Style Colonial
Bedrooms 3
Full Baths 1
Half Baths 1
HOA Y/N N
Abv Grd Liv Area 1,463
Year Built 1900
Annual Tax Amount $4,275
Tax Year 2024
Lot Size 3,607 Sqft
Acres 0.08
Lot Dimensions 25.00 x 0.00
Property Sub-Type Twin/Semi-Detached
Source BRIGHT
Property Description
Enjoy year-round comfort with central air (including a newer mini-split system) and gas heat, ensuring a pleasant living experience in every season. The home also boasts off-street parking and a detached garage, providing convenience and ample storage.
Stroll to the end of the block and you'll have immediate access to vibrant downtown Bryn Mawr. Enjoy a variety of charming boutiques, dining options, and the Bryn Mawr Film Institute for an evening of entertainment. The property is also conveniently situated near Bryn Mawr Hospital, Bryn Mawr train station, as well as major routes and highways, ensuring effortless connectivity. Additionally, the home is situated within the highly regarded, award-winning Lower Merion School District.
Location
State PA
County Montgomery
Area Lower Merion Twp (10640)
Zoning RESIDENTIAL
Rooms
Other Rooms Living Room, Dining Room, Bedroom 2, Bedroom 3, Kitchen, Den, Bedroom 1, Sun/Florida Room, Full Bath, Half Bath
Basement Unfinished
Interior
Interior Features Bathroom - Tub Shower, Ceiling Fan(s), Formal/Separate Dining Room, Wood Floors
Hot Water Natural Gas
Heating Radiant
Cooling Ductless/Mini-Split
Flooring Hardwood, Carpet
Inclusions Washer, Dryer, Refrigerator (in as-is condition).
Equipment Dishwasher, Washer, Dryer, Refrigerator, Microwave
Fireplace N
Appliance Dishwasher, Washer, Dryer, Refrigerator, Microwave
Heat Source Natural Gas
Laundry Basement
Exterior
Parking Features Garage - Front Entry
Garage Spaces 5.0
Water Access N
Roof Type Pitched
Accessibility None
Total Parking Spaces 5
Garage Y
Building
Story 3
Foundation Block
Sewer Public Sewer
Water Public
Architectural Style Colonial
Level or Stories 3
Additional Building Above Grade, Below Grade
New Construction N
Schools
School District Lower Merion
Others
Senior Community No
Tax ID 40-00-36824-009
Ownership Fee Simple
SqFt Source Assessor
Acceptable Financing Conventional, FHA, VA
Listing Terms Conventional, FHA, VA
Financing Conventional,FHA,VA
Special Listing Condition Standard
Virtual Tour https://video-playback.web.app/tiQqHag01BYYG6Je4q8yCYuVSXHY01WrPFsyZkIQKa02iA

GET MORE INFORMATION
Agent | License ID: 2187875 | RS364787
513 S. Lenola Rd., Moorestown, NJ, 08057, United States






