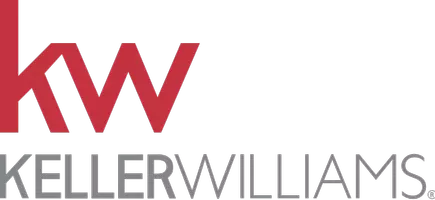4 Beds
5 Baths
2,160 SqFt
4 Beds
5 Baths
2,160 SqFt
OPEN HOUSE
Sat Jun 14, 12:00pm - 3:00pm
Sun Jun 15, 12:00pm - 3:00pm
Key Details
Property Type Townhouse
Sub Type Interior Row/Townhouse
Listing Status Active
Purchase Type For Sale
Square Footage 2,160 sqft
Price per Sqft $402
Subdivision Woodland Park
MLS Listing ID VAFX2243642
Style Contemporary
Bedrooms 4
Full Baths 4
Half Baths 1
HOA Fees $117/mo
HOA Y/N Y
Abv Grd Liv Area 2,160
Year Built 2020
Available Date 2025-06-09
Annual Tax Amount $9,499
Tax Year 2025
Lot Size 1,067 Sqft
Acres 0.02
Property Sub-Type Interior Row/Townhouse
Source BRIGHT
Property Description
Location
State VA
County Fairfax
Zoning 402
Rooms
Main Level Bedrooms 4
Interior
Interior Features Kitchen - Island, Kitchen - Gourmet, Bathroom - Walk-In Shower, Recessed Lighting, Walk-in Closet(s), Dining Area, Built-Ins, Sprinkler System, Other, Air Filter System, Breakfast Area, Family Room Off Kitchen, Floor Plan - Open, Pantry, Primary Bath(s)
Hot Water Natural Gas, Tankless
Heating Energy Star Heating System
Cooling Energy Star Cooling System
Equipment Built-In Microwave, Cooktop, Dishwasher, Disposal, Dryer, Energy Efficient Appliances, Humidifier, Icemaker, Oven - Wall, Washer
Fireplace N
Appliance Built-In Microwave, Cooktop, Dishwasher, Disposal, Dryer, Energy Efficient Appliances, Humidifier, Icemaker, Oven - Wall, Washer
Heat Source Natural Gas
Laundry Upper Floor
Exterior
Parking Features Garage - Rear Entry
Garage Spaces 2.0
Water Access N
Accessibility None
Attached Garage 2
Total Parking Spaces 2
Garage Y
Building
Story 4
Foundation Slab
Sewer Public Sewer
Water Public
Architectural Style Contemporary
Level or Stories 4
Additional Building Above Grade, Below Grade
New Construction N
Schools
High Schools Westfield
School District Fairfax County Public Schools
Others
HOA Fee Include Common Area Maintenance
Senior Community No
Tax ID 0164 29A 0043
Ownership Fee Simple
SqFt Source Assessor
Acceptable Financing Conventional, Cash
Listing Terms Conventional, Cash
Financing Conventional,Cash
Special Listing Condition Standard

GET MORE INFORMATION
Agent | License ID: 2187875 | RS364787
513 S. Lenola Rd., Moorestown, NJ, 08057, United States






