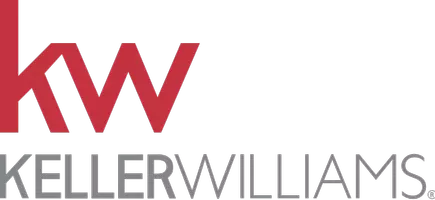5 Beds
6 Baths
4,377 SqFt
5 Beds
6 Baths
4,377 SqFt
Key Details
Property Type Single Family Home
Sub Type Detached
Listing Status Coming Soon
Purchase Type For Sale
Square Footage 4,377 sqft
Price per Sqft $248
Subdivision None Available
MLS Listing ID VAFQ2016964
Style Craftsman
Bedrooms 5
Full Baths 5
Half Baths 1
HOA Y/N N
Abv Grd Liv Area 3,230
Year Built 2025
Available Date 2025-06-12
Tax Year 2025
Lot Size 6.000 Acres
Acres 6.0
Property Sub-Type Detached
Source BRIGHT
Property Description
Step inside to discover an expansive two-story design featuring a spacious 3-car garage, 5 beautifully appointed bedrooms, 5.5 pristine baths, and a generous finished basement. The main level captivates with its exquisite stone fireplace, a sunroom extension that invites natural light, and a chef's kitchen that dreams are made of—boasting a double wall oven, elegant quartz countertops, upgraded cabinetry, and high-end stainless steel appliances. The open floor plan creates a seamless flow, showcasing a bright and airy great room, a convenient first-floor bedroom with an ensuite, a versatile flex room perfect for an office or playroom, and a stylish powder room for guests.
Venture upstairs to find 4 additional inviting bedrooms, each with its own unique charm, along with 3 luxurious full baths. The master suite is an extraordinary retreat, featuring the exclusive "Ambassador Bath" – complete with a freestanding soaking tub, an oversized spa shower, dual vanities, and a spacious walk-in closet that dreams are made of.
The fully finished recreation room offers endless possibilities for entertainment and relaxation, alongside ample storage space to keep your home organized and clutter-free.
Additionally, this property delights with a charming run-in barn equipped with 4 stalls, a tack room, and a feed room, catering to equestrian enthusiasts.
Don't miss out on this rare opportunity—photos shown are of a similar model. Your dream home awaits!
Location
State VA
County Fauquier
Zoning RA
Rooms
Basement Interior Access, Outside Entrance, Partially Finished, Rear Entrance, Sump Pump, Walkout Level, Daylight, Partial, Other
Main Level Bedrooms 1
Interior
Interior Features Breakfast Area, Combination Kitchen/Dining, Combination Kitchen/Living, Family Room Off Kitchen, Floor Plan - Open, Kitchen - Island, Pantry, Recessed Lighting, Bathroom - Soaking Tub, Upgraded Countertops, Walk-in Closet(s), Other
Hot Water 60+ Gallon Tank, Other
Heating Central, Programmable Thermostat
Cooling Central A/C, Programmable Thermostat
Flooring Carpet, Luxury Vinyl Plank, Ceramic Tile
Fireplaces Number 1
Fireplaces Type Stone
Equipment Dishwasher, Disposal, Energy Efficient Appliances, Exhaust Fan, Stainless Steel Appliances
Fireplace Y
Window Features Double Pane,Energy Efficient
Appliance Dishwasher, Disposal, Energy Efficient Appliances, Exhaust Fan, Stainless Steel Appliances
Heat Source Propane - Leased
Laundry Upper Floor, Hookup
Exterior
Parking Features Garage Door Opener, Garage - Side Entry
Garage Spaces 6.0
Water Access N
Roof Type Architectural Shingle
Accessibility 2+ Access Exits, Doors - Lever Handle(s)
Attached Garage 3
Total Parking Spaces 6
Garage Y
Building
Story 2
Foundation Concrete Perimeter, Slab, Passive Radon Mitigation, Other
Sewer Private Sewer
Water Private, Well
Architectural Style Craftsman
Level or Stories 2
Additional Building Above Grade, Below Grade
Structure Type 9'+ Ceilings,Dry Wall
New Construction Y
Schools
Elementary Schools James G. Brumfield
Middle Schools W.C. Taylor
High Schools Fauquier
School District Fauquier County Public Schools
Others
Pets Allowed Y
HOA Fee Include Common Area Maintenance,Road Maintenance,Trash
Senior Community No
Tax ID NO TAX RECORD
Ownership Fee Simple
SqFt Source Estimated
Acceptable Financing Cash, Conventional, FHA, VA
Listing Terms Cash, Conventional, FHA, VA
Financing Cash,Conventional,FHA,VA
Special Listing Condition Standard
Pets Allowed No Pet Restrictions
Virtual Tour https://my.matterport.com/show/?m=hEQ9NvbUc8t

GET MORE INFORMATION
Agent | License ID: 2187875 | RS364787
513 S. Lenola Rd., Moorestown, NJ, 08057, United States




