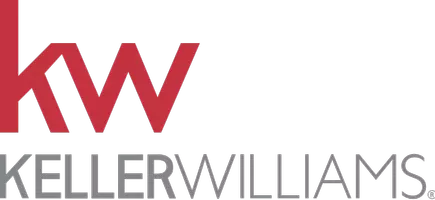3 Beds
3 Baths
1,759 SqFt
3 Beds
3 Baths
1,759 SqFt
OPEN HOUSE
Sat Jun 14, 12:00pm - 2:00pm
Key Details
Property Type Condo
Sub Type Condo/Co-op
Listing Status Coming Soon
Purchase Type For Sale
Square Footage 1,759 sqft
Price per Sqft $326
Subdivision Ivy Oak
MLS Listing ID VAFX2244852
Style Traditional
Bedrooms 3
Full Baths 2
Half Baths 1
Condo Fees $468/mo
HOA Fees $848/ann
HOA Y/N Y
Abv Grd Liv Area 1,759
Year Built 1970
Available Date 2025-06-12
Annual Tax Amount $6,259
Tax Year 2025
Property Sub-Type Condo/Co-op
Source BRIGHT
Property Description
The eat-in kitchen is complete with granite counters, newer stainless appliances (2022), a well-sized pantry outfitted with organizers and a laundry closet. Moving through to the living area, there's flexible space off the kitchen, which can be used as a second dining area, home office, play area or more. Through the sliding glass doors, there's plenty of room for grilling, entertaining and enjoying a morning coffee or evening drink.
Upstairs, you'll find three oversized bedrooms, complete with a walk-in closet in the primary bedroom, a secondary bedroom that could easily accommodate two beds plus furniture, and hallway walk-in storage closet.
Ideally located close to Reston Town Center (1 mi), RTC metro station (1.6 mi), Whole Foods and Starbucks (0.8 mi) and the WO&D Trail (0.5 mi), plus major commuting routes (267/Dulles Access Road, 7/Leesburg Pike) and Dulles Airport (4.8 mi), with a bus stop in front of the neighborhood.
Condo fee for Ivy Oak ($468/mo) covers gas, sewer/water, trash, snow removal PLUS exterior maintenance of the unit, which INCLUDES the roof, windows, siding and part of the back fence. Owners responsible for electricity and cable/internet.
HOA fee for Reston Association ($848/year) includes access to 15 pools, tennis and basketball courts, playgrounds, ball fields, picnic areas, walking paths and free/reduced fees to community activities. Welcome home!
Location
State VA
County Fairfax
Zoning 370
Rooms
Other Rooms Living Room, Dining Room, Primary Bedroom, Bedroom 2, Bedroom 3, Kitchen, Laundry, Bathroom 2, Primary Bathroom, Half Bath
Interior
Hot Water Electric
Heating Central
Cooling Central A/C, Heat Pump(s)
Flooring Hardwood
Equipment Dishwasher, Disposal, Dryer, Oven/Range - Electric, Refrigerator, Stainless Steel Appliances, Washer
Fireplace N
Appliance Dishwasher, Disposal, Dryer, Oven/Range - Electric, Refrigerator, Stainless Steel Appliances, Washer
Heat Source Natural Gas
Laundry Has Laundry, Main Floor, Dryer In Unit, Washer In Unit
Exterior
Exterior Feature Patio(s)
Fence Rear, Wood
Amenities Available Basketball Courts, Baseball Field, Bike Trail, Jog/Walk Path, Non-Lake Recreational Area, Picnic Area, Pool - Outdoor, Common Grounds, Dog Park, Lake, Tot Lots/Playground
Water Access N
Accessibility None
Porch Patio(s)
Garage N
Building
Lot Description Front Yard, Interior, Landscaping, Rear Yard, Level
Story 2
Foundation Slab
Sewer Public Sewer
Water Public
Architectural Style Traditional
Level or Stories 2
Additional Building Above Grade, Below Grade
New Construction N
Schools
Elementary Schools Lake Anne
Middle Schools Hughes
High Schools South Lakes
School District Fairfax County Public Schools
Others
Pets Allowed Y
HOA Fee Include Common Area Maintenance,Gas,Heat,Trash,Water,Ext Bldg Maint,Insurance,Lawn Maintenance,Snow Removal,Reserve Funds,Road Maintenance
Senior Community No
Tax ID 0174 04 0067
Ownership Condominium
Acceptable Financing Cash, Conventional, FHA, VA
Listing Terms Cash, Conventional, FHA, VA
Financing Cash,Conventional,FHA,VA
Special Listing Condition Standard
Pets Allowed No Pet Restrictions

GET MORE INFORMATION
Agent | License ID: 2187875 | RS364787
513 S. Lenola Rd., Moorestown, NJ, 08057, United States

