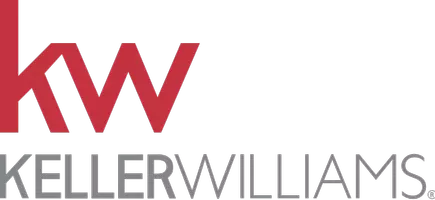1 Bed
1 Bath
920 SqFt
1 Bed
1 Bath
920 SqFt
Key Details
Property Type Condo
Sub Type Condo/Co-op
Listing Status Active
Purchase Type For Rent
Square Footage 920 sqft
Subdivision Vistas Of Vienna Condominiums
MLS Listing ID VAFX2241372
Style Other
Bedrooms 1
Full Baths 1
Condo Fees $263/mo
HOA Y/N N
Abv Grd Liv Area 920
Year Built 1976
Property Sub-Type Condo/Co-op
Source BRIGHT
Property Description
Location
State VA
County Fairfax
Zoning 320
Interior
Interior Features Breakfast Area, Combination Kitchen/Dining, Floor Plan - Open
Hot Water Electric
Heating Central
Cooling Central A/C
Flooring Engineered Wood
Equipment Dishwasher, Disposal, Dryer, Dryer - Front Loading, Microwave, Oven/Range - Electric, Refrigerator, Washer - Front Loading, Washer/Dryer Stacked, Water Heater
Furnishings No
Fireplace N
Appliance Dishwasher, Disposal, Dryer, Dryer - Front Loading, Microwave, Oven/Range - Electric, Refrigerator, Washer - Front Loading, Washer/Dryer Stacked, Water Heater
Heat Source Electric
Laundry Dryer In Unit, Washer In Unit, Has Laundry
Exterior
Garage Spaces 2.0
Amenities Available Community Center, Exercise Room, Pool - Outdoor, Tennis Courts
Water Access N
Accessibility None
Total Parking Spaces 2
Garage N
Building
Story 1
Unit Features Garden 1 - 4 Floors
Sewer Public Sewer
Water Public
Architectural Style Other
Level or Stories 1
Additional Building Above Grade, Below Grade
New Construction N
Schools
Elementary Schools Oakton
Middle Schools Thoreau
High Schools Oakton
School District Fairfax County Public Schools
Others
Pets Allowed N
HOA Fee Include Lawn Maintenance,Snow Removal,Trash,Water,Pool(s),Ext Bldg Maint,Custodial Services Maintenance
Senior Community No
Tax ID 0474 15100114
Ownership Other
SqFt Source Assessor

GET MORE INFORMATION
Agent | License ID: 2187875 | RS364787
513 S. Lenola Rd., Moorestown, NJ, 08057, United States






