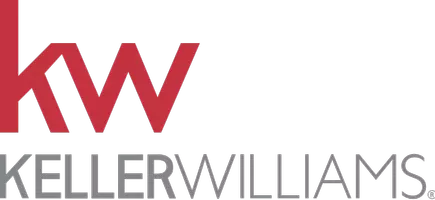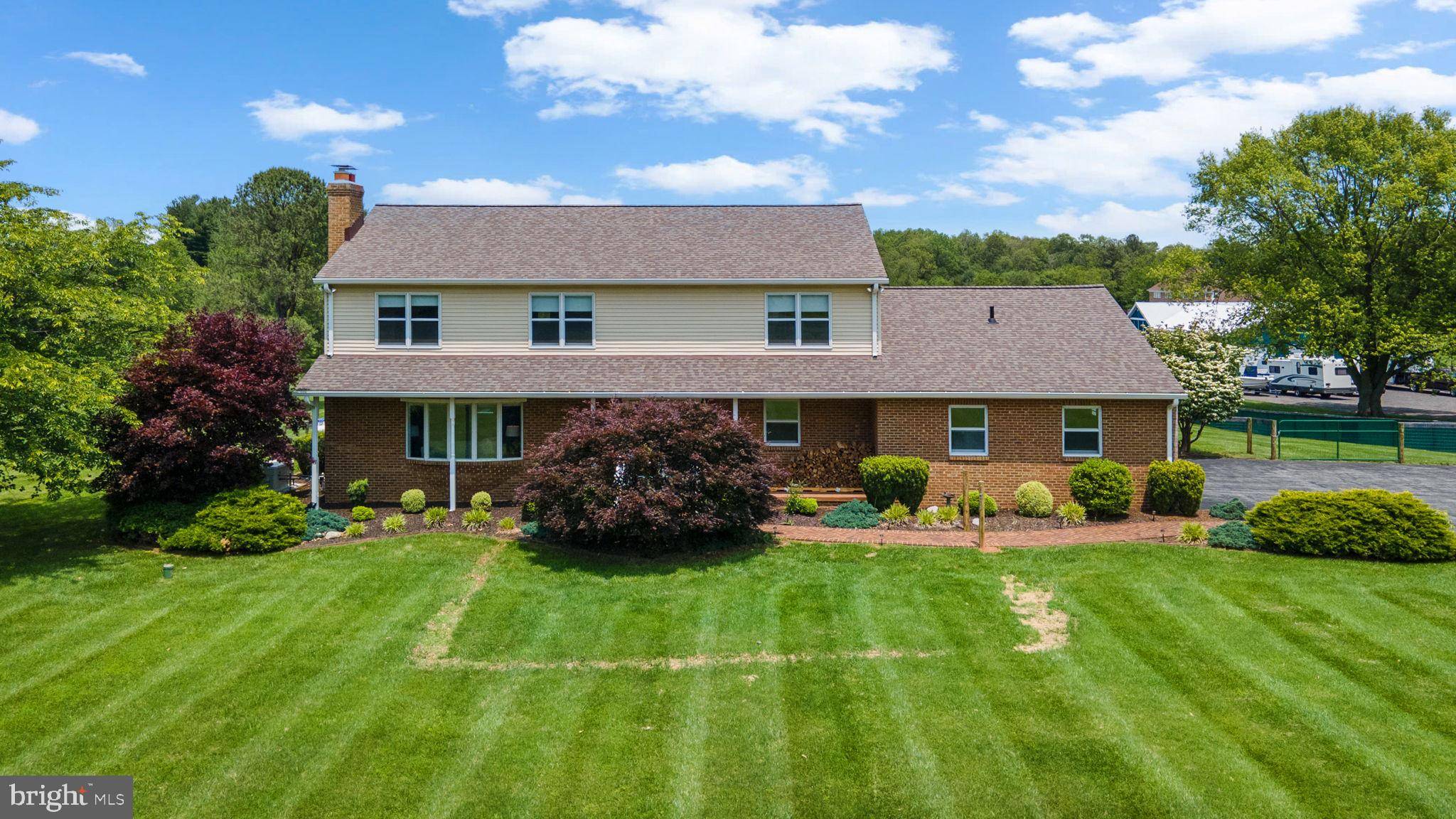5 Beds
3 Baths
3,350 SqFt
5 Beds
3 Baths
3,350 SqFt
OPEN HOUSE
Sun Jun 08, 12:00pm - 3:00pm
Key Details
Property Type Single Family Home
Sub Type Detached
Listing Status Active
Purchase Type For Sale
Square Footage 3,350 sqft
Price per Sqft $297
Subdivision None Available
MLS Listing ID MDHW2053992
Style Colonial
Bedrooms 5
Full Baths 3
HOA Y/N N
Abv Grd Liv Area 3,350
Year Built 1981
Available Date 2025-06-05
Annual Tax Amount $9,553
Tax Year 2024
Lot Size 5.000 Acres
Acres 5.0
Property Sub-Type Detached
Source BRIGHT
Property Description
Inside, natural light fills the home through Andersen windows and doors. Luxury plank flooring extends throughout the entire home, adding a modern, cohesive look. Bay windows in the living and dining rooms bring in warmth and charm. The fully renovated kitchen features quartz countertops, stainless appliances, updated cabinetry, and opens to a casual dining area with dual sliding glass doors leading to the rear deck.
Perfect for multigenerational living, the main level includes one bedroom and a full bath with a whirlpool tub, plus a new first-floor laundry room. The spacious family room is filled with natural light and features a high-efficiency wood-burning fireplace insert installed in 2024—providing both ambiance and outstanding heat performance.
Upstairs, four additional bedrooms and two full baths offer comfort and versatility. The walkout lower level includes interior and exterior access, laundry area, workshop, painted floors, and storage—ideal for hobbies or future finished space.
Major updates include: Trane HVAC (2021), CertainTeed roof with 10-yr labor & 4-Star material warranty (2022), Generac whole-house propane generator (2024), UV water treatment (2025), radon mitigation system, and more.
ADA-compliant ramp access, fenced pasture, and thoughtfully modernized systems throughout make this home a rare turnkey opportunity in a peaceful, rural setting.
Location
State MD
County Howard
Zoning RCDEO
Rooms
Basement Connecting Stairway, Rear Entrance, Walkout Stairs, Workshop, Sump Pump
Main Level Bedrooms 1
Interior
Interior Features Breakfast Area, Ceiling Fan(s), Chair Railings, Crown Moldings, Dining Area, Family Room Off Kitchen, Kitchen - Eat-In, Kitchen - Table Space, Wainscotting, Water Treat System, Window Treatments, Air Filter System, Attic/House Fan, Bathroom - Jetted Tub, Bathroom - Tub Shower, Efficiency, Entry Level Bedroom, Floor Plan - Open, Formal/Separate Dining Room, Intercom, Pantry, Primary Bath(s), Stove - Wood, Upgraded Countertops, Walk-in Closet(s)
Hot Water Electric
Heating Heat Pump(s), Zoned, Humidifier, Programmable Thermostat
Cooling Ceiling Fan(s), Central A/C, Zoned, Whole House Fan, Dehumidifier, Programmable Thermostat
Flooring Hardwood, Ceramic Tile, Luxury Vinyl Plank, Concrete
Fireplaces Number 1
Fireplaces Type Brick, Mantel(s), Wood
Equipment Dishwasher, Dryer - Electric, Microwave, Oven - Single, Refrigerator, Stove, Water Conditioner - Owned, Water Heater, Built-In Microwave, Disposal, ENERGY STAR Clothes Washer, ENERGY STAR Refrigerator, Humidifier, Intercom, Oven/Range - Electric, Range Hood, Stainless Steel Appliances, Washer
Furnishings No
Fireplace Y
Window Features Double Hung,Insulated,Low-E,Screens,Sliding,Storm
Appliance Dishwasher, Dryer - Electric, Microwave, Oven - Single, Refrigerator, Stove, Water Conditioner - Owned, Water Heater, Built-In Microwave, Disposal, ENERGY STAR Clothes Washer, ENERGY STAR Refrigerator, Humidifier, Intercom, Oven/Range - Electric, Range Hood, Stainless Steel Appliances, Washer
Heat Source Electric
Laundry Basement, Hookup, Main Floor
Exterior
Exterior Feature Patio(s), Porch(es)
Parking Features Garage - Side Entry
Garage Spaces 8.0
Fence Board
Water Access N
View Garden/Lawn, Panoramic, Scenic Vista, Pasture
Roof Type Composite,Asphalt
Accessibility 32\"+ wide Doors, Grab Bars Mod, Level Entry - Main, Mobility Improvements, Ramp - Main Level, Vehicle Transfer Area, Wheelchair Mod
Porch Patio(s), Porch(es)
Road Frontage City/County
Attached Garage 2
Total Parking Spaces 8
Garage Y
Building
Lot Description Backs to Trees, Front Yard, Landscaping, Not In Development, Premium, Rear Yard, Rural
Story 3
Foundation Slab, Active Radon Mitigation
Sewer On Site Septic
Water Well
Architectural Style Colonial
Level or Stories 3
Additional Building Above Grade, Below Grade
Structure Type Dry Wall
New Construction N
Schools
Elementary Schools Lisbon
Middle Schools Glenwood
High Schools Glenelg
School District Howard County Public School System
Others
Pets Allowed Y
Senior Community No
Tax ID 1404318374
Ownership Fee Simple
SqFt Source Estimated
Security Features Main Entrance Lock,Carbon Monoxide Detector(s),Intercom,Smoke Detector
Acceptable Financing Cash, Conventional, FHA, Negotiable, USDA, VA
Horse Property Y
Horse Feature Horses Allowed
Listing Terms Cash, Conventional, FHA, Negotiable, USDA, VA
Financing Cash,Conventional,FHA,Negotiable,USDA,VA
Special Listing Condition Standard
Pets Allowed No Pet Restrictions
Virtual Tour https://listings.housefli.com/sites/aaqvwlb/unbranded

GET MORE INFORMATION
Agent | License ID: 2187875 | RS364787
513 S. Lenola Rd., Moorestown, NJ, 08057, United States






