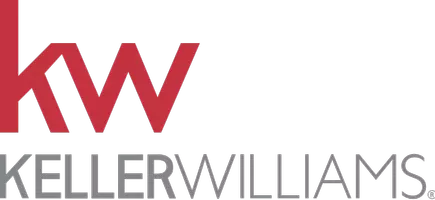4 Beds
4 Baths
3,507 SqFt
4 Beds
4 Baths
3,507 SqFt
Key Details
Property Type Single Family Home
Sub Type Detached
Listing Status Under Contract
Purchase Type For Sale
Square Footage 3,507 sqft
Price per Sqft $238
Subdivision Howell Manor Sd
MLS Listing ID VAFQ2016912
Style Colonial
Bedrooms 4
Full Baths 4
HOA Y/N N
Abv Grd Liv Area 2,684
Year Built 1983
Annual Tax Amount $4,456
Tax Year 2022
Lot Size 0.918 Acres
Acres 0.92
Property Sub-Type Detached
Source BRIGHT
Property Description
With over 3,500 square feet of finished living space, this home features generous proportions, flexible living areas, and a layout ideal for both everyday living and entertaining. Step through the welcoming foyer and into a sunlit main level where you'll find a spacious living room, a cozy dining area anchored by a grand fireplace, and a gourmet kitchen outfitted with granite countertops, updated appliances, and abundant storage. A breakfast nook adds the perfect touch of casual charm.
Upstairs, the home offers four well-appointed bedrooms plus a large bonus room—ideal for a home office, playroom, or creative studio. The primary suite includes double closets, a private bath, and a fireplace—your own cozy retreat at the end of the day.
The lower level adds even more flexibility with a full guest suite, including its own kitchen and full bath. Whether you're hosting long-term guests, setting up a home gym or office, or creating the ultimate hangout space, this level adapts to your needs.
Set on nearly an acre (0.9 acres), the backyard is a true escape with mature trees, a spacious deck for al fresco dining, and a charming garden cottage with heating and air—perfect as a she-shed, creative studio, or remote office. A long driveway leads to the attached two-car garage, offering both space and privacy.
If you've been searching for a peaceful retreat that doesn't compromise on convenience, 5747 Wilshire Drive delivers. With its flexible floor plan, modern amenities, and beautiful setting, this is Warrenton living at its best.
Location
State VA
County Fauquier
Zoning R1
Rooms
Other Rooms Living Room, Dining Room, Primary Bedroom, Bedroom 2, Bedroom 3, Bedroom 4, Kitchen, Family Room, In-Law/auPair/Suite, Bonus Room, Primary Bathroom, Full Bath
Basement Connecting Stairway, Daylight, Full, Garage Access
Interior
Interior Features 2nd Kitchen, Bathroom - Soaking Tub, Bathroom - Stall Shower, Bathroom - Tub Shower, Bathroom - Walk-In Shower, Breakfast Area, Ceiling Fan(s), Combination Dining/Living, Crown Moldings, Dining Area, Family Room Off Kitchen, Floor Plan - Open, Formal/Separate Dining Room, Pantry
Hot Water 60+ Gallon Tank, Electric
Heating Central
Cooling Central A/C
Flooring Luxury Vinyl Plank, Tile/Brick, Wood
Fireplaces Number 3
Fireplace Y
Heat Source Electric
Laundry Main Floor
Exterior
Exterior Feature Deck(s), Patio(s), Porch(es)
Parking Features Garage - Side Entry, Basement Garage, Garage Door Opener, Inside Access
Garage Spaces 2.0
Water Access N
View Trees/Woods
Roof Type Asphalt,Shingle
Accessibility Other
Porch Deck(s), Patio(s), Porch(es)
Attached Garage 2
Total Parking Spaces 2
Garage Y
Building
Story 3
Foundation Active Radon Mitigation, Block
Sewer On Site Septic, Gravity Sept Fld, Septic = # of BR
Water Public
Architectural Style Colonial
Level or Stories 3
Additional Building Above Grade, Below Grade
New Construction N
Schools
Elementary Schools C. Hunter Ritchie
Middle Schools Warrenton
High Schools Kettle Run
School District Fauquier County Public Schools
Others
Senior Community No
Tax ID 6995-93-5377
Ownership Fee Simple
SqFt Source Assessor
Special Listing Condition Standard

GET MORE INFORMATION
Agent | License ID: 2187875 | RS364787
513 S. Lenola Rd., Moorestown, NJ, 08057, United States






