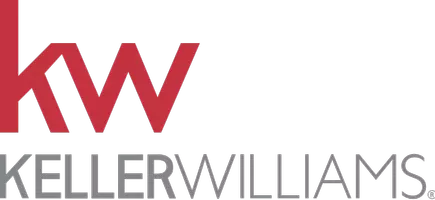3 Beds
3 Baths
2,653 SqFt
3 Beds
3 Baths
2,653 SqFt
OPEN HOUSE
Sun May 04, 1:00pm - 3:00pm
Key Details
Property Type Townhouse
Sub Type Interior Row/Townhouse
Listing Status Active
Purchase Type For Sale
Square Footage 2,653 sqft
Price per Sqft $621
Subdivision Mount Pleasant
MLS Listing ID DCDC2196620
Style Craftsman
Bedrooms 3
Full Baths 3
HOA Y/N N
Abv Grd Liv Area 1,992
Originating Board BRIGHT
Year Built 1922
Annual Tax Amount $8,365
Tax Year 2024
Lot Size 1,907 Sqft
Acres 0.04
Property Sub-Type Interior Row/Townhouse
Property Description
Location
State DC
County Washington
Zoning RF-1
Direction North
Rooms
Other Rooms Attic
Basement Connecting Stairway, Outside Entrance, Rear Entrance
Interior
Interior Features Bathroom - Walk-In Shower, Bathroom - Soaking Tub, Built-Ins, Cedar Closet(s), Ceiling Fan(s), Floor Plan - Traditional, Formal/Separate Dining Room, Kitchen - Eat-In, Kitchen - Island, Skylight(s), Walk-in Closet(s), Water Treat System, Window Treatments, Wood Floors, Attic
Hot Water Instant Hot Water, Tankless
Heating Hot Water, Radiator, Wall Unit
Cooling Central A/C
Flooring Hardwood, Heated, Luxury Vinyl Plank
Inclusions Armoirs convey
Equipment Dishwasher, Disposal, Dryer, Microwave, Oven/Range - Gas, Range Hood, Refrigerator, Six Burner Stove, Stainless Steel Appliances, Washer, Water Heater
Fireplace N
Window Features Double Pane,Insulated,Replacement,Skylights,Wood Frame
Appliance Dishwasher, Disposal, Dryer, Microwave, Oven/Range - Gas, Range Hood, Refrigerator, Six Burner Stove, Stainless Steel Appliances, Washer, Water Heater
Heat Source Natural Gas, Electric
Laundry Lower Floor
Exterior
Exterior Feature Deck(s)
Parking Features Garage - Rear Entry, Garage Door Opener
Garage Spaces 4.0
Water Access N
View Street, Trees/Woods
Accessibility None
Porch Deck(s)
Attached Garage 1
Total Parking Spaces 4
Garage Y
Building
Story 3
Foundation Other
Sewer Public Sewer
Water Public
Architectural Style Craftsman
Level or Stories 3
Additional Building Above Grade, Below Grade
New Construction N
Schools
Elementary Schools Bancroft
Middle Schools Deal
High Schools Jackson-Reed
School District District Of Columbia Public Schools
Others
Senior Community No
Tax ID 2597//0087
Ownership Fee Simple
SqFt Source Estimated
Security Features Electric Alarm
Special Listing Condition Standard

GET MORE INFORMATION
Agent | License ID: 2187875 | RS364787
513 S. Lenola Rd., Moorestown, NJ, 08057, United States






