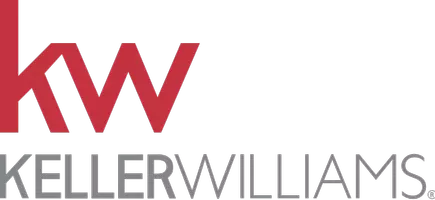GET MORE INFORMATION
Bought with Richard F Ruppert • Samson Properties
$ 329,999
$ 329,999
5 Beds
2 Baths
1,344 SqFt
$ 329,999
$ 329,999
5 Beds
2 Baths
1,344 SqFt
Key Details
Sold Price $329,999
Property Type Single Family Home
Sub Type Detached
Listing Status Sold
Purchase Type For Sale
Square Footage 1,344 sqft
Price per Sqft $245
Subdivision North Linthicum
MLS Listing ID MDAA2112406
Sold Date 05/09/25
Style Traditional
Bedrooms 5
Full Baths 2
HOA Y/N N
Abv Grd Liv Area 1,344
Year Built 1953
Annual Tax Amount $3,388
Tax Year 2024
Lot Size 9,150 Sqft
Acres 0.21
Property Sub-Type Detached
Source BRIGHT
Property Description
Location
State MD
County Anne Arundel
Zoning R5
Rooms
Basement Poured Concrete, Sump Pump, Unfinished, Walkout Stairs
Main Level Bedrooms 2
Interior
Hot Water Electric
Heating Baseboard - Electric, Heat Pump - Electric BackUp
Cooling Ceiling Fan(s), Ductless/Mini-Split, Heat Pump(s)
Flooring Hardwood
Equipment Stove, Refrigerator
Furnishings No
Fireplace N
Appliance Stove, Refrigerator
Heat Source Electric
Laundry Basement, Washer In Unit
Exterior
Exterior Feature Porch(es)
Garage Spaces 3.0
Utilities Available Cable TV Available
Water Access N
Roof Type Architectural Shingle
Accessibility Doors - Swing In
Porch Porch(es)
Total Parking Spaces 3
Garage N
Building
Story 3
Foundation Slab
Sewer Public Sewer
Water Public
Architectural Style Traditional
Level or Stories 3
Additional Building Above Grade, Below Grade
Structure Type Dry Wall
New Construction N
Schools
Elementary Schools Overlook
Middle Schools Lindale
High Schools North County
School District Anne Arundel County Public Schools
Others
Senior Community No
Tax ID 020557910557400
Ownership Fee Simple
SqFt Source Assessor
Security Features Smoke Detector
Acceptable Financing Cash, Conventional, FHA
Horse Property N
Listing Terms Cash, Conventional, FHA
Financing Cash,Conventional,FHA
Special Listing Condition Standard

GET MORE INFORMATION
Agent | License ID: 2187875 | RS364787
513 S. Lenola Rd., Moorestown, NJ, 08057, United States






