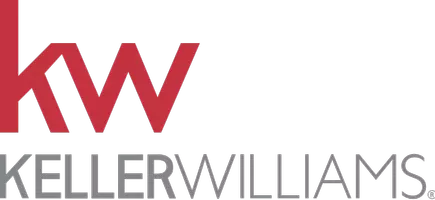GET MORE INFORMATION
Bought with Neal R. Simonsen • Coldwell Banker Realty
$ 399,000
$ 399,000
2 Beds
2 Baths
1,510 SqFt
$ 399,000
$ 399,000
2 Beds
2 Baths
1,510 SqFt
Key Details
Sold Price $399,000
Property Type Condo
Sub Type Condo/Co-op
Listing Status Sold
Purchase Type For Sale
Square Footage 1,510 sqft
Price per Sqft $264
Subdivision Bear Trap
MLS Listing ID DESU2067628
Sold Date 09/30/24
Style Coastal
Bedrooms 2
Full Baths 2
Condo Fees $446/mo
HOA Fees $249/mo
HOA Y/N Y
Abv Grd Liv Area 1,510
Year Built 2003
Available Date 2024-08-29
Annual Tax Amount $1,857
Tax Year 2023
Lot Dimensions 0.00 x 0.00
Property Sub-Type Condo/Co-op
Source BRIGHT
Property Description
As a resident of The Village at Bear Trap Dunes, you'll have access to a wealth of amenities, including a community center with a sauna, whirlpool, exercise equipment, and an indoor heated pool. The neighborhood also features two outdoor pools, Har-Tru tennis courts, volleyball and basketball courts, a beach shuttle, and, of course, the renowned Bear Trap Dunes Golf Club with 27 holes of championship golf set against a stunning coastal backdrop. After a round of golf, unwind at The Den Bar and Grill, a perfect spot for dining and socializing. Don't miss your chance to experience this exceptional property and the unparalleled lifestyle that comes with it. Call today to schedule your showing!
Location
State DE
County Sussex
Area Baltimore Hundred (31001)
Zoning TN
Rooms
Other Rooms Living Room, Dining Room, Primary Bedroom, Bedroom 2, Kitchen, Foyer, Breakfast Room, Screened Porch
Main Level Bedrooms 2
Interior
Interior Features Breakfast Area, Carpet, Ceiling Fan(s), Combination Dining/Living, Dining Area, Entry Level Bedroom, Floor Plan - Open, Kitchen - Gourmet, Primary Bath(s), Recessed Lighting, Sound System, Bathroom - Stall Shower, Bathroom - Tub Shower, Walk-in Closet(s), Window Treatments, Wood Floors
Hot Water Electric
Heating Forced Air, Heat Pump(s)
Cooling Central A/C, Ceiling Fan(s)
Flooring Ceramic Tile, Hardwood, Partially Carpeted
Fireplaces Number 1
Fireplaces Type Gas/Propane
Equipment Built-In Microwave, Dishwasher, Disposal, Dryer, Exhaust Fan, Freezer, Icemaker, Oven/Range - Electric, Refrigerator, Stainless Steel Appliances, Washer, Water Dispenser, Water Heater
Fireplace Y
Window Features Double Pane,Screens,Wood Frame
Appliance Built-In Microwave, Dishwasher, Disposal, Dryer, Exhaust Fan, Freezer, Icemaker, Oven/Range - Electric, Refrigerator, Stainless Steel Appliances, Washer, Water Dispenser, Water Heater
Heat Source Electric
Laundry Main Floor
Exterior
Exterior Feature Enclosed, Porch(es), Roof, Screened
Amenities Available Bar/Lounge, Basketball Courts, Club House, Common Grounds, Community Center, Exercise Room, Fitness Center, Golf Course Membership Available, Jog/Walk Path, Meeting Room, Party Room, Pool - Indoor, Pool - Outdoor, Putting Green, Swimming Pool, Tennis Courts, Tot Lots/Playground, Transportation Service
Water Access N
View Garden/Lawn, Panoramic, Pond, Trees/Woods
Roof Type Pitched
Accessibility Other
Porch Enclosed, Porch(es), Roof, Screened
Garage N
Building
Lot Description Backs - Open Common Area, Backs to Trees, Cul-de-sac, Front Yard, Landscaping, Pond, Rear Yard
Story 1
Foundation Slab
Sewer Public Sewer
Water Public
Architectural Style Coastal
Level or Stories 1
Additional Building Above Grade, Below Grade
Structure Type Dry Wall
New Construction N
Schools
Elementary Schools Lord Baltimore
Middle Schools Selbyville
High Schools Indian River
School District Indian River
Others
Pets Allowed Y
HOA Fee Include Cable TV,Common Area Maintenance,Ext Bldg Maint,High Speed Internet,Lawn Care Front,Lawn Care Rear,Lawn Care Side,Lawn Maintenance,Management,Pool(s),Recreation Facility,Reserve Funds,Trash
Senior Community No
Tax ID 134-16.00-1707.00-232E
Ownership Condominium
Security Features Main Entrance Lock,Smoke Detector
Special Listing Condition Standard
Pets Allowed Dogs OK, Cats OK

GET MORE INFORMATION
Agent | License ID: 2187875 | RS364787
513 S. Lenola Rd., Moorestown, NJ, 08057, United States






